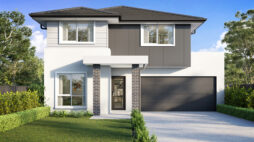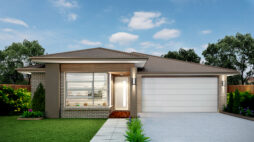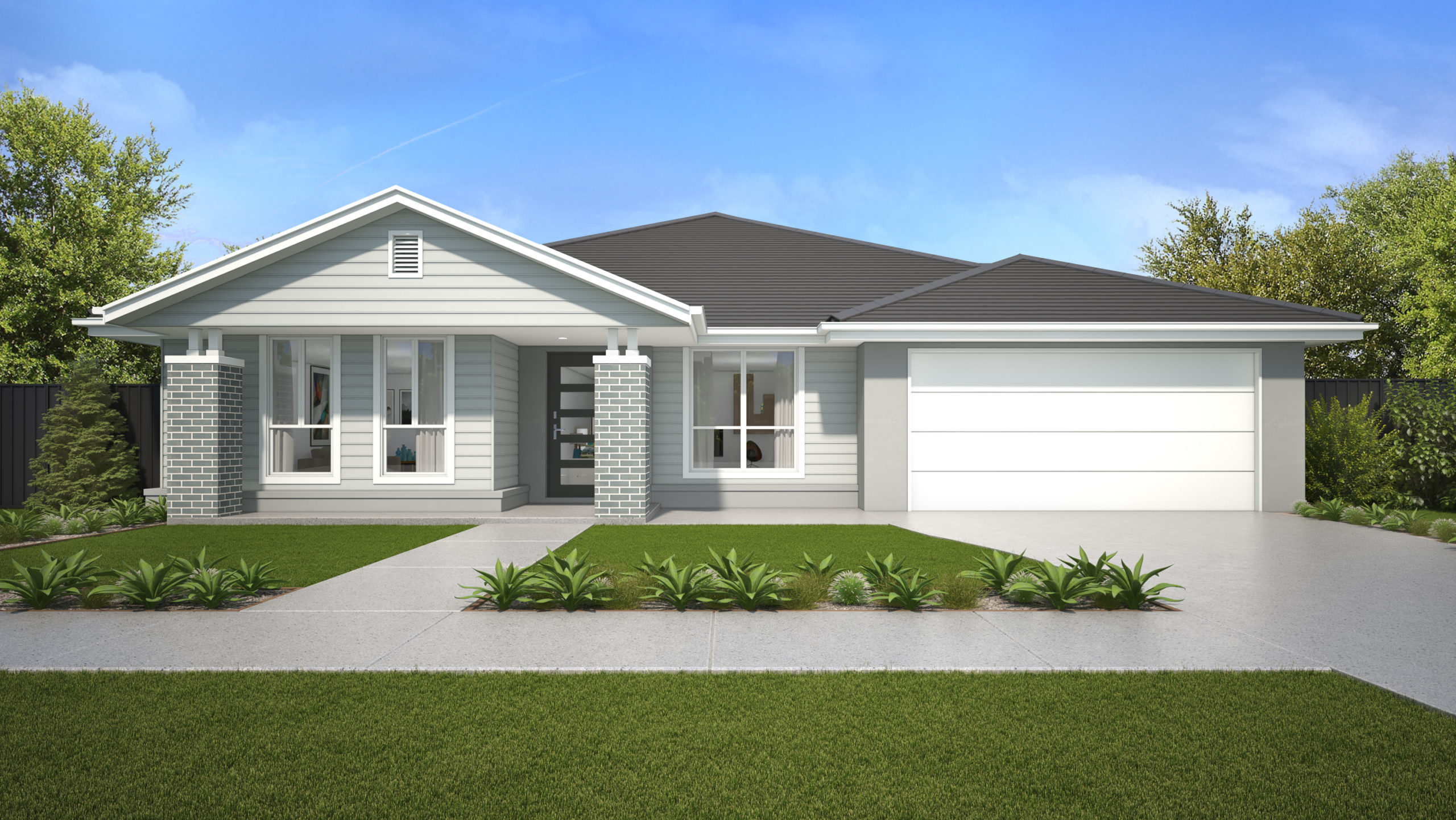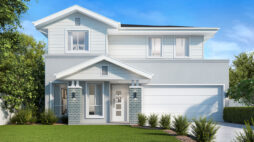Need help finding your perfect
Home and Land Package?
Our Home and Land Specialist can help you create a solution to suit your unique lifestyle and budget.
Home and land packages include both a block of land and a brand-new home, including associated site costs. This means that you will have 2 contracts, one for land and one for construction, as you are purchasing from two separate entities. As with all Hudson Homes, we offer our Time Frame and Fixed Price Guarantees, ensuring that we will complete your home on time or we will pay you for every day it runs over, as well as your home price being absolute and final, so there’s no surprises.
The amount of time from signing your HIA contract until moving into your completed home can vary widely, depending on everything from land registration to the size and scale of your new house. Generally, the build process can take anywhere from 4 to 8 months after land registration.
With Hudson Homes, you are able to customise your facade and inclusions to suit your individual needs, taste and budget. At Hudson Homes, we think inclusions are necessities, not upgrades, and that’s why our standard inclusions packages include everything from air conditioning to raised ceiling heights, from tiled alfresco to carpet and tiles throughout, and of course, all our homes include site costs as standard because you simply can’t build a home without them.
Some land estates enforce design guidelines, which dictate the colours, style and materials used on the external of the home. In such cases, facades can only be changed to one that falls within said guidelines. To find out the design guidelines of any estate/s you are interested in, speak to one of our New Home Consultants or the land developer.
When purchasing a home and land package, you will need financial documents including your last two pay slips, a recent tax return and your savings history to support your deposit. We understand that buying a home is a significant financial commitment, so we have established a national network of accredited finance brokers who can help you tailor a home loan solution to suit your needs and your budget. It’s a free service that’s designed to take the hassle and confusion out of applying for a home loan.
Yes, we can include landscaping should you wish. With our LP: Landscaping Add-On Package, Hudson Homes offers a full turn-key package for those who prefer their new homes ready to move straight into, with completed landscaping, driveways, fencing and much more. When purchasing a home and land package, Hudson Homes can take care of everything from A to Z, including site preparation, paperwork and can also help with finance.
Generally, home and land packages are being built on land that has not previously been subdivided, meaning the lot your future home will sit on is so new, it doesn’t exist yet. Land registration occurs when the land is officially developed. At this point, Hudson Homes can begin your build process. Some of our home and land packages are on already registered blocks, meaning we can begin building your dream home the moment you sign your Housing Industry Association (HIA) contract.
Other home and land packages however, are on unregistered lots, meaning the land is not immediately ready to build on. Registration dates are completely out of the control of Hudson Homes, and are instead dictated by the land developer. Ask your New Home Consultant for more information about registration dates in your selected estate.
Transfer duty on home and land packages only applies to the land, whereas you pay the full amount when purchasing established homes. This means less cash required when purchasing a home and land package over an established home. In NSW, transfer duty is paid on the land within 3 months of purchase, whereas in QLD, transfer duty is only payable within 30 days of land settlement.
The Sunset Clause, within your contract, states how long Hudson Homes has to finish your project. If your home and land package is not completed by the sunset date, either you, or us at Hudson Homes, can withdraw from the contract, with you still being entitled to a full refund of deposit
A Sunset Date is always at least 24 months, but in many cases it can be up to 48 months after the anticipated date of completion and settlement for the property.
Hudson Homes only applies Sunset Clauses to contracts where it is needed by the land developer. To find out if and how the sunset clause affects your home and land package, call your New Home Consultant or alternatively call 1300 246 700.







