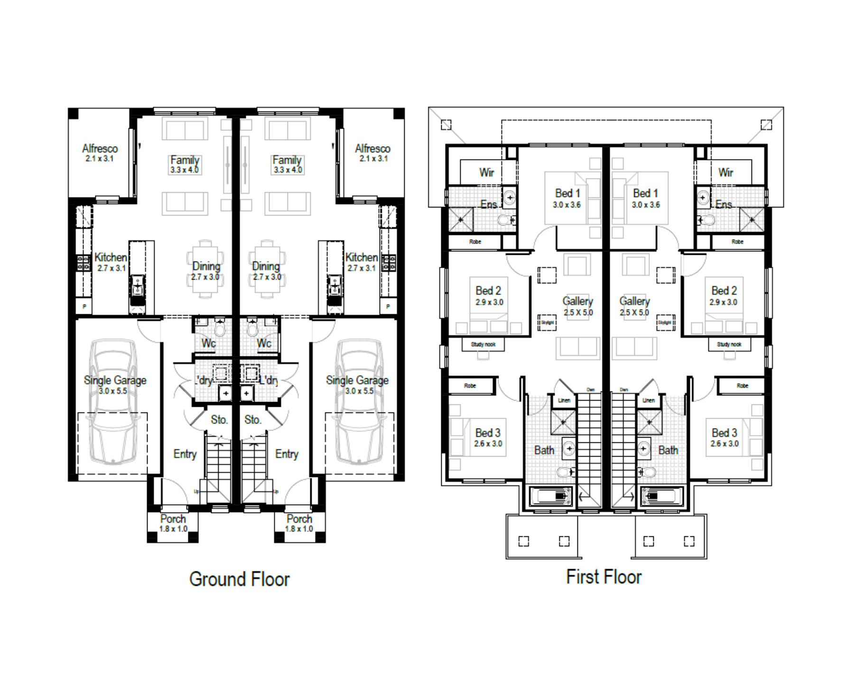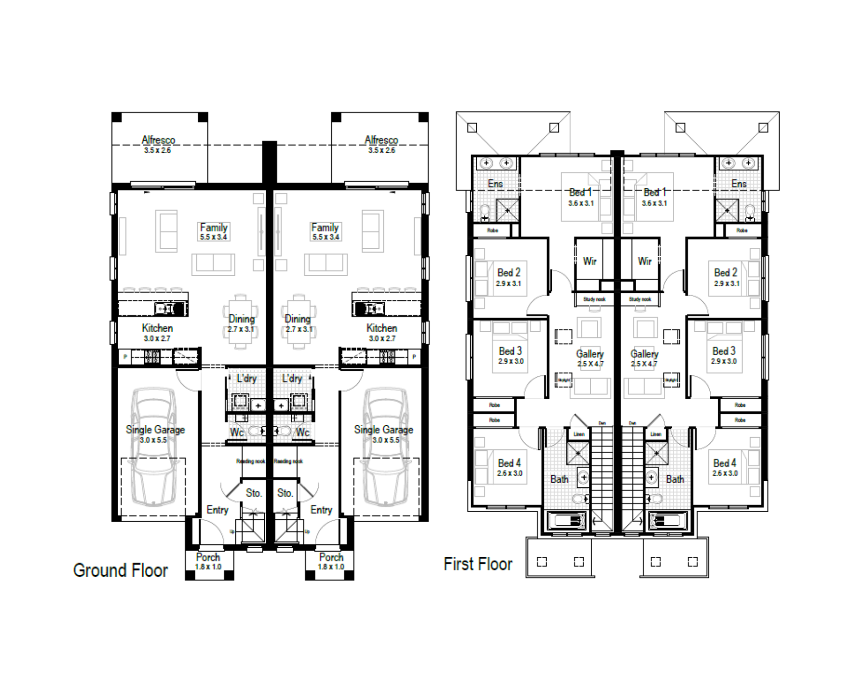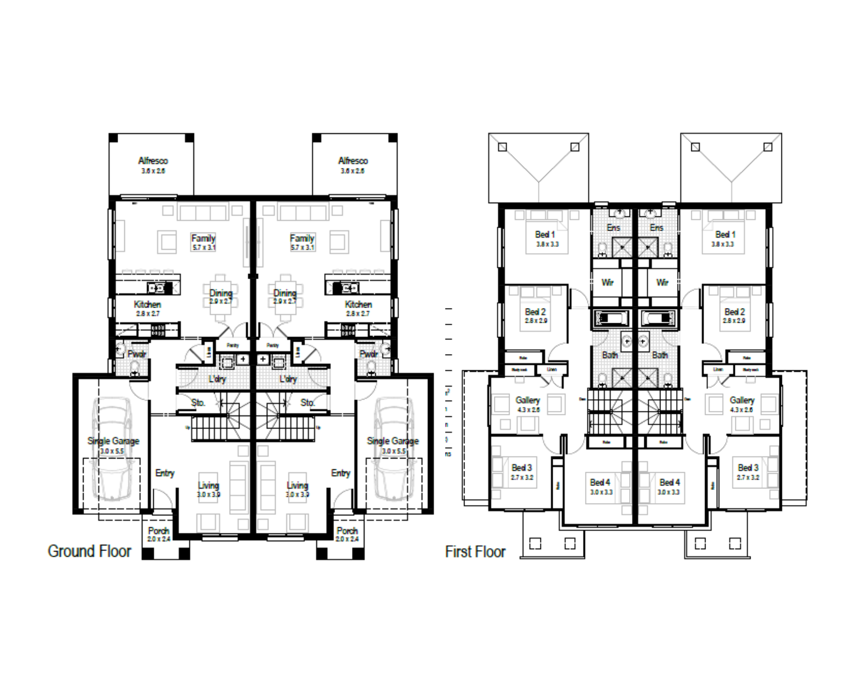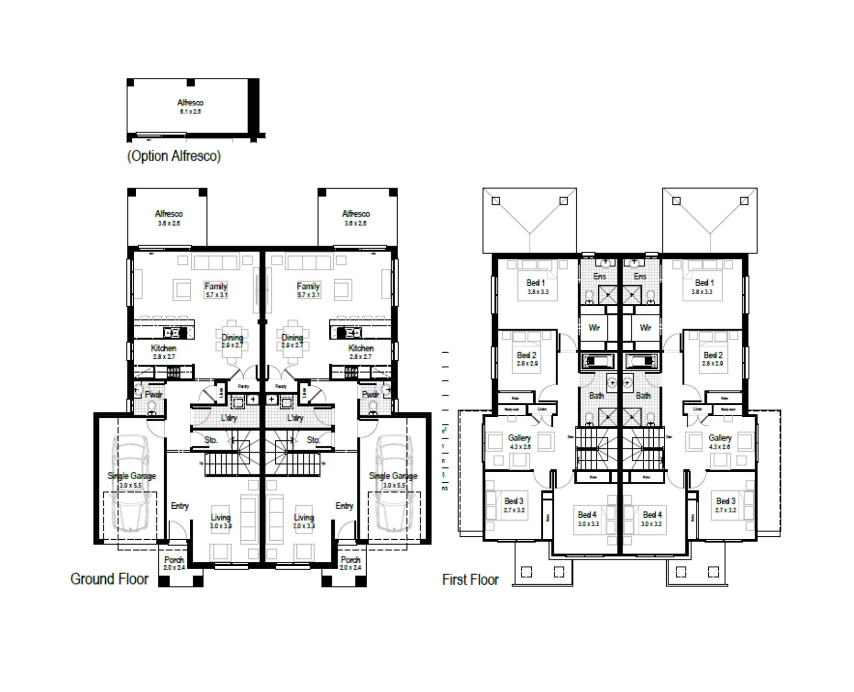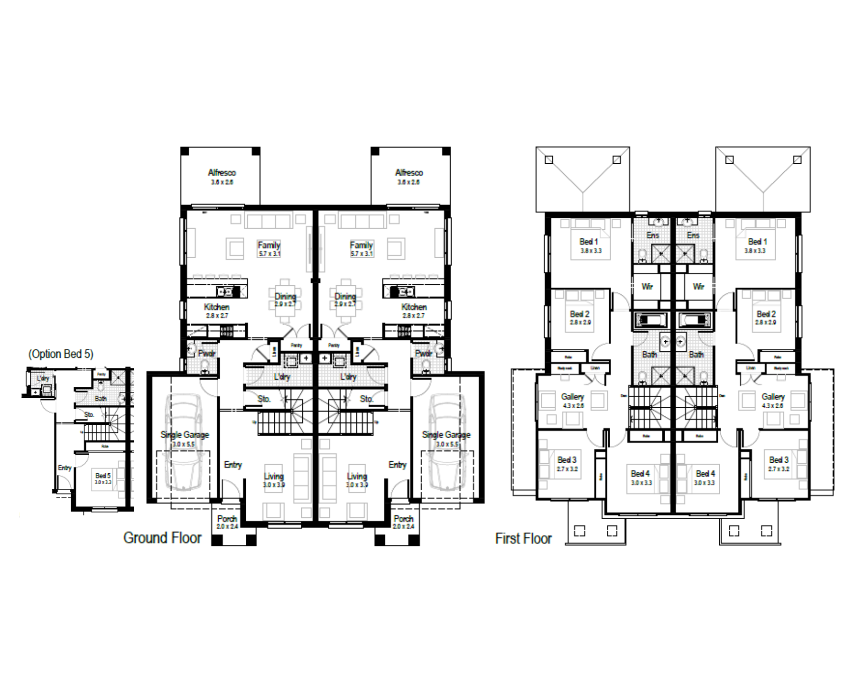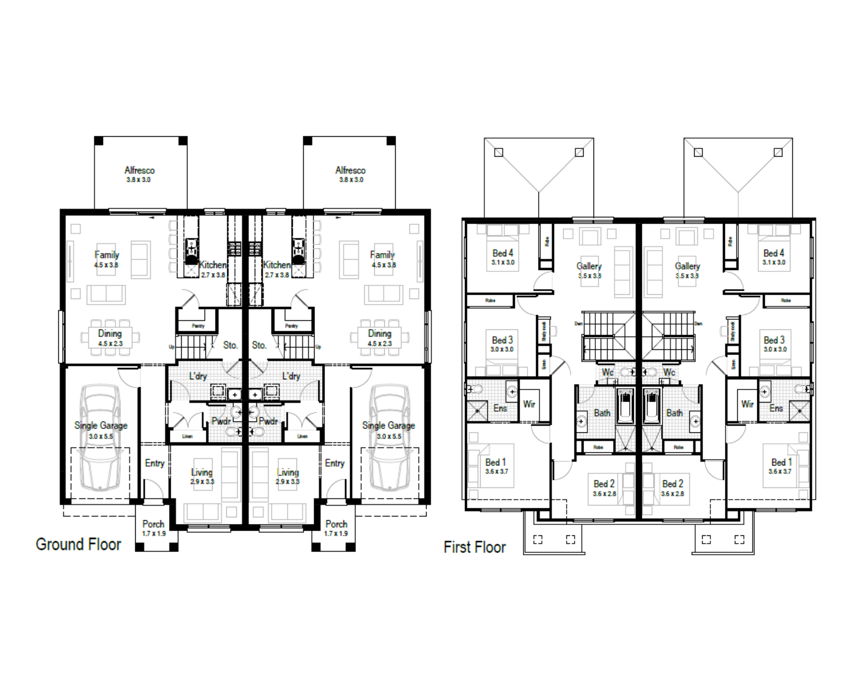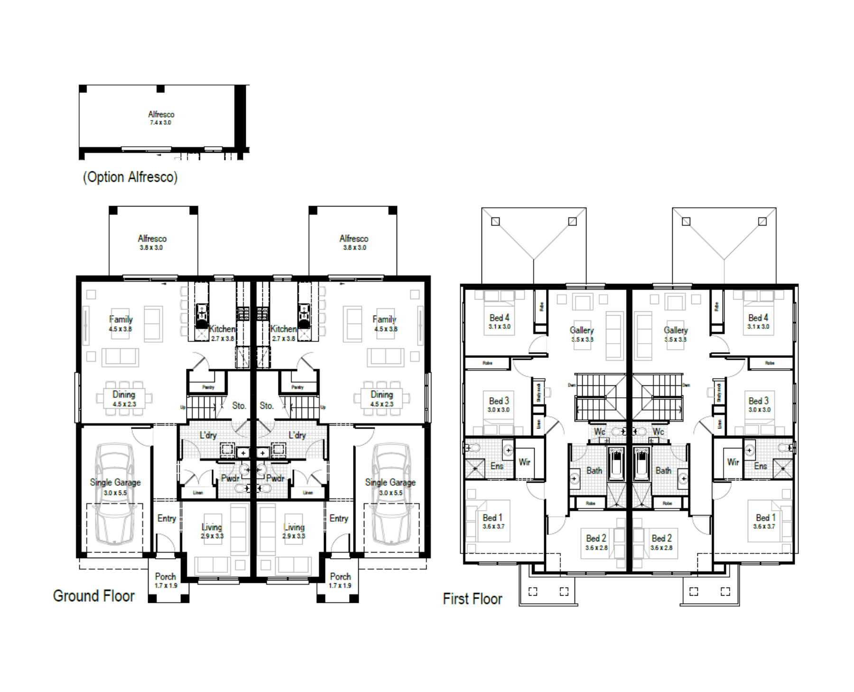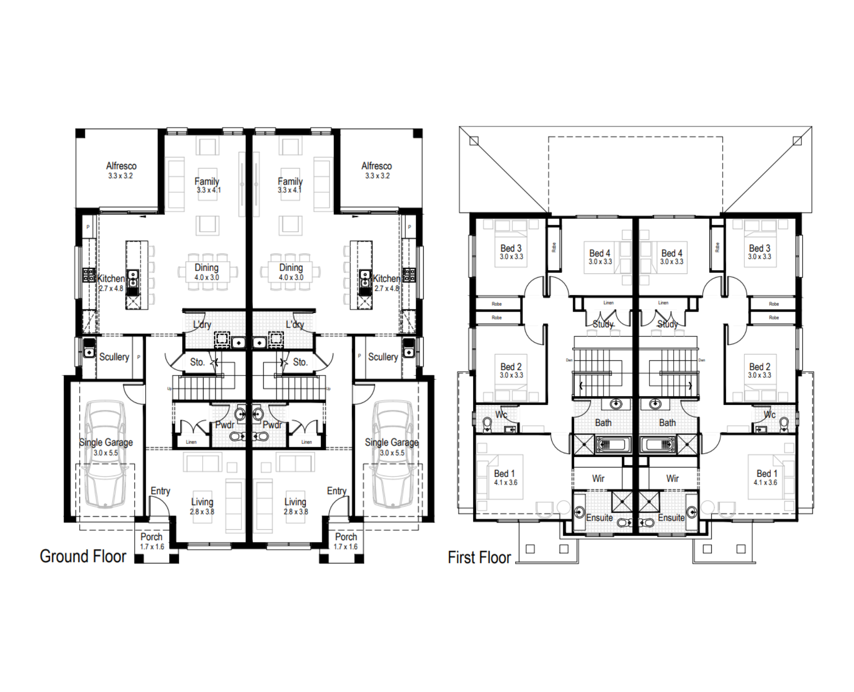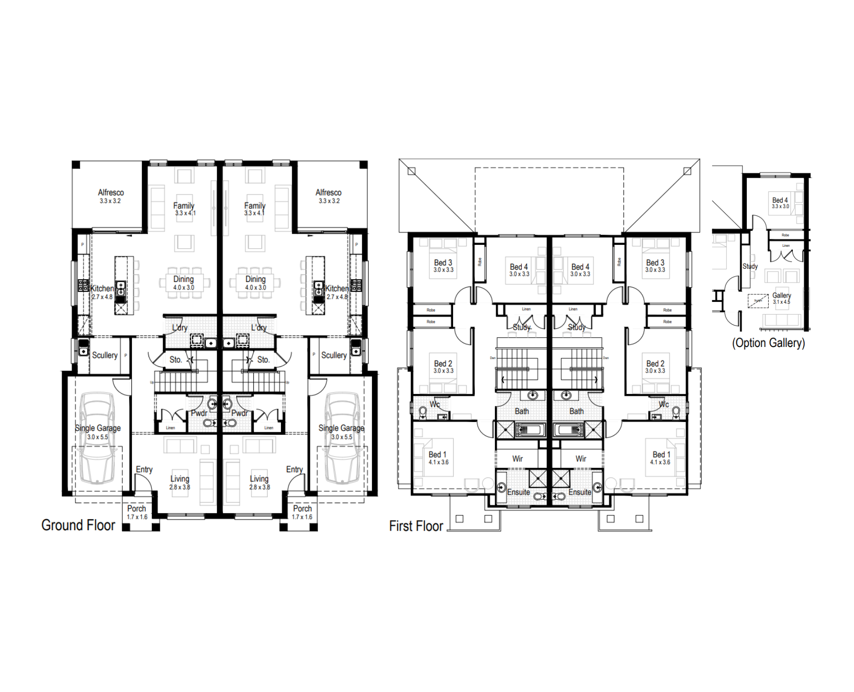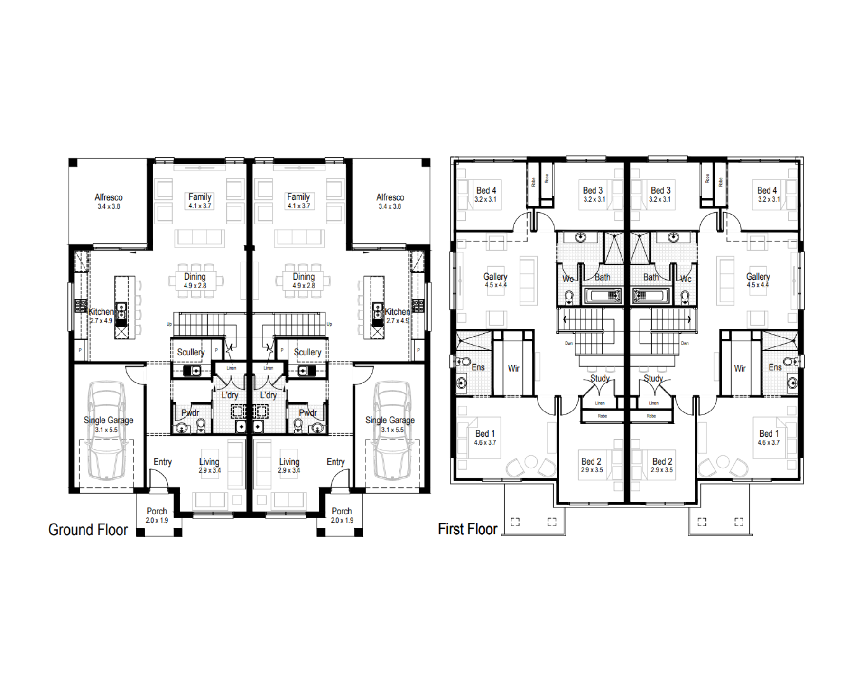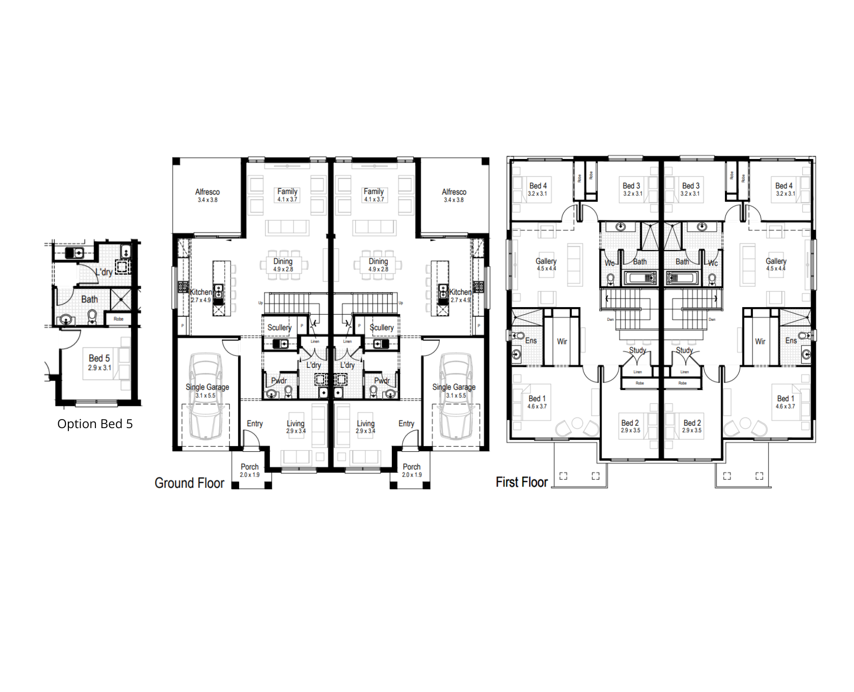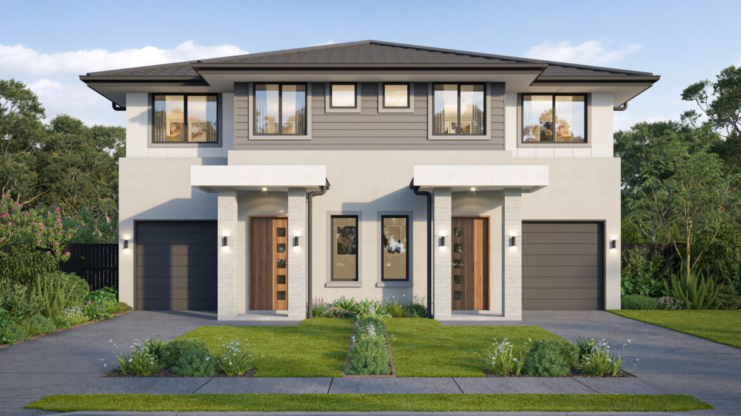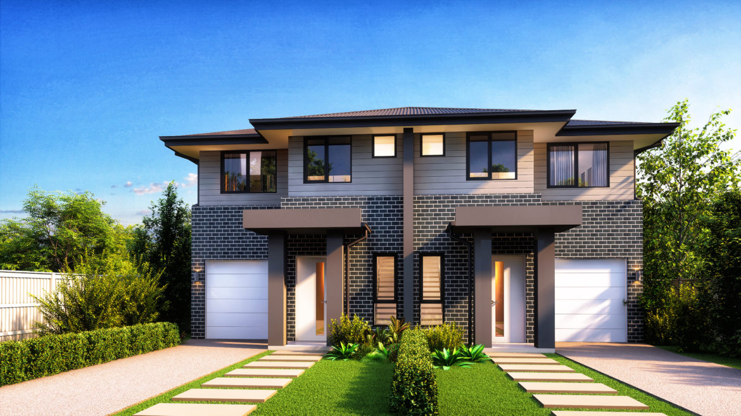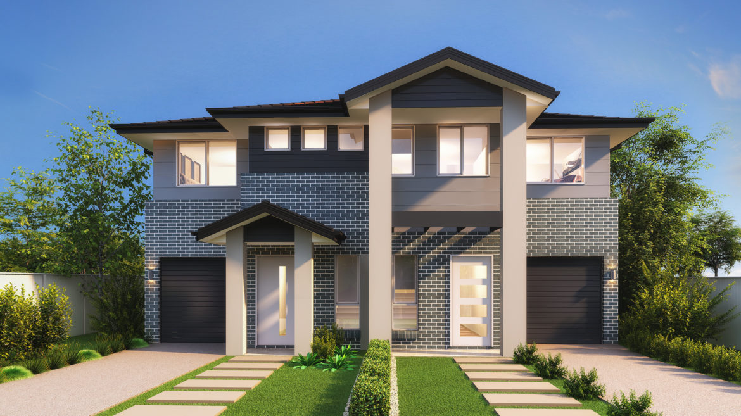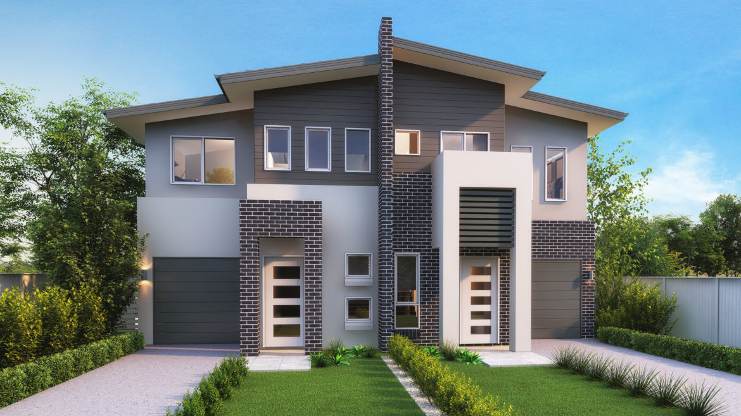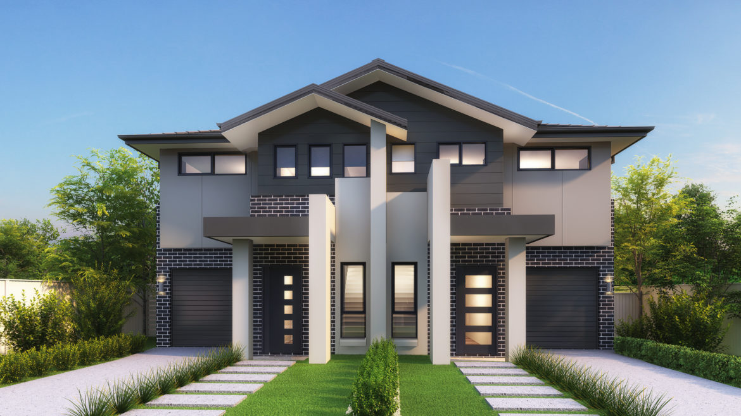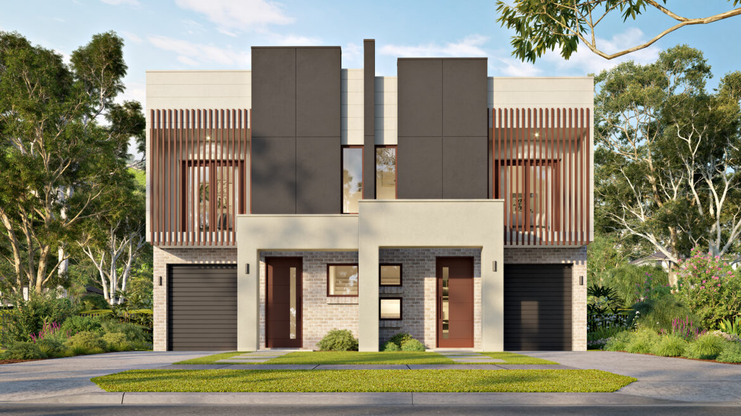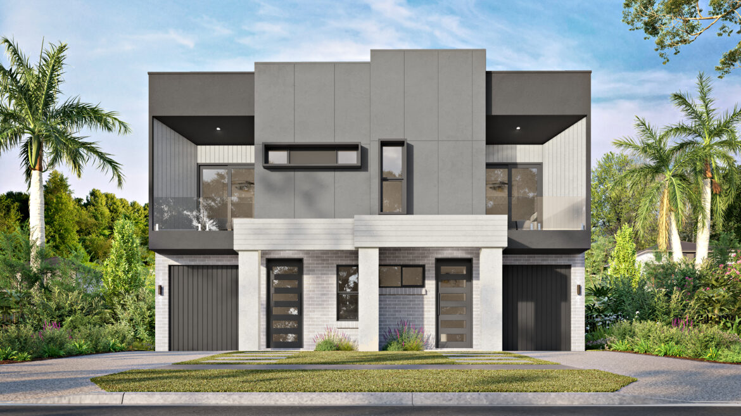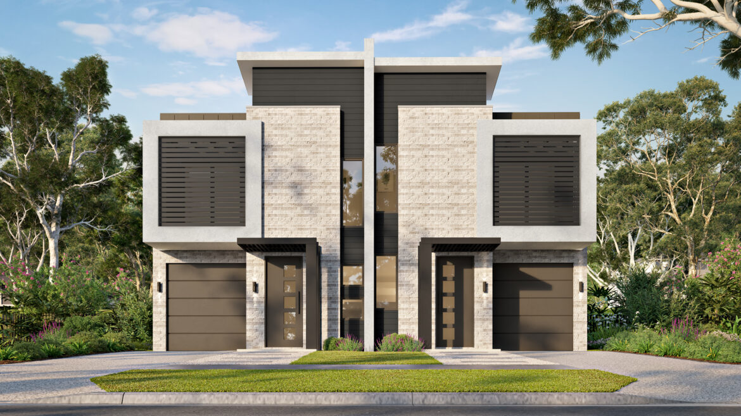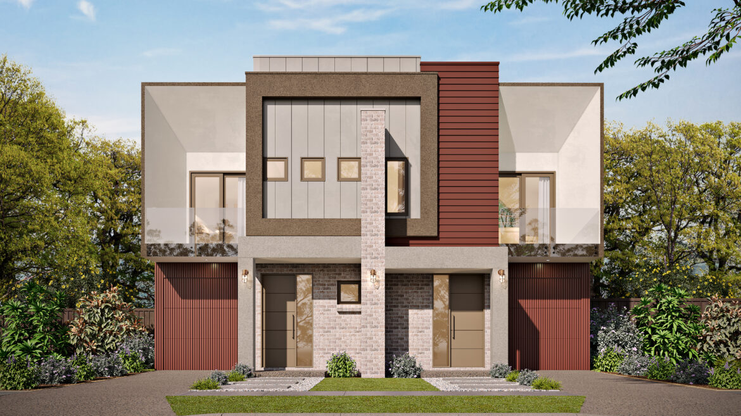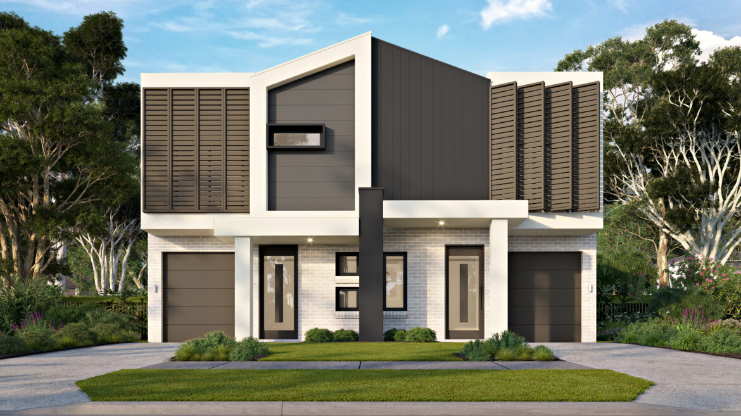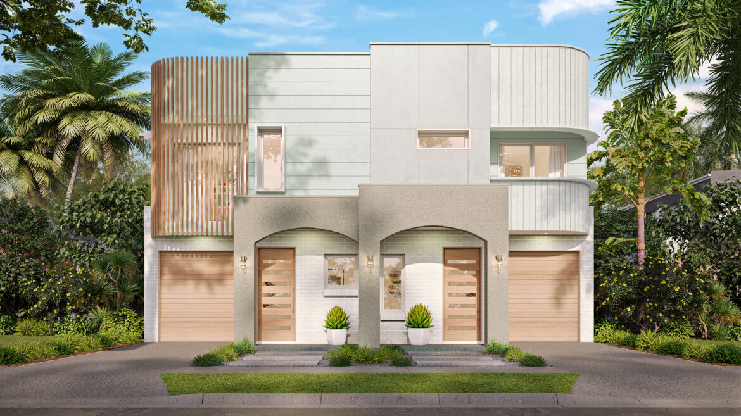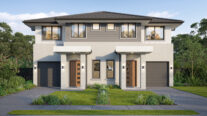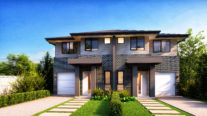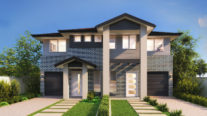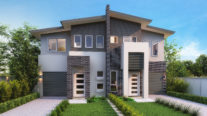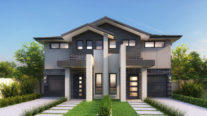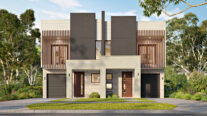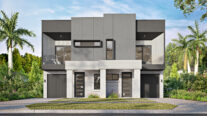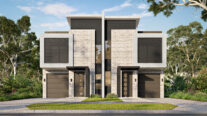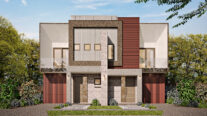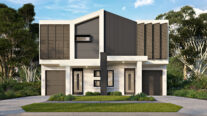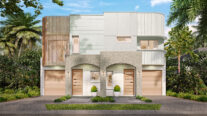mag-no-li-a: produced from an evergreen plant, these large fragrant and aromatic flowers are often used in ornamental arrangements.
The Magnolia offers a range of double storey duplex designs that may be (subject to local rules) subdivided into two homes. With no compromise on quality and features, these individual family homes provide a choice for the owner occupier or investor alike. Whether you are an investor looking at maximising rental returns, a growing family that needs a little extra space next door or an owner occupier who lives in one and leases the other, duplex living offers choice and flexibility.
Perfect For:
- Large block
- Double Storey
- Front access
- Porch to both entries
- Alfresco
- Rumpus area
- Study nook
- Additional storage
Floorplans
Select a floorplan below to view detailsMagnolia 34
Unit A
Unit B
Minimum Lot Width
14.785mSubject to Council Conditions
OPTIONS
Unit A
- Living area128.87 m²
- Garage18.46 m²
- Alfresco6.74 m²
- Porch1.94 m²
Unit B
- Living area128.87 m²
- Garage18.46 m²
- Alfresco6.74 m²
- Porch1.94 m²
- Overall Width11.785 m
- Overall Length15.23 m
- Total Area312.02 m²
Magnolia 37
Unit A
Unit B
Minimum Lot Width
14.785mSubject to Council Conditions
OPTIONS
Unit A
- Living area143.61 m²
- Garage18.45 m²
- Alfresco9.47 m²
- Porch1.94 m²
Unit B
- Living area143.61 m²
- Garage18.45 m²
- Alfresco9.47 m²
- Porch1.94 m²
- Overall Width11.785 m
- Overall Length17.39 m
- Total Area346.94 m²
Magnolia 43
Unit A
Unit B
Unit A
Unit B
Unit A
Unit B
Minimum Lot Width
17.19mSubject to Council Conditions
OPTIONS
Unit A
- Living area166.17 m²
- Garage19.00 m²
- Alfresco9.35 m²
- Porch3.12 m²
Unit B
- Living area166.17 m²
- Garage19.00 m²
- Alfresco9.35 m²
- Porch3.12 m²
- Overall Width15.35 m
- Overall Length18.07 m
- Total Area395.28 m²
Magnolia 45
Unit A
Unit B
Unit A
Unit B
Unit A
Unit B
Minimum Lot Width
18.35mSubject to Council Conditions
OPTIONS
Unit A
- Living area176.12 m²
- Garage18.80 m²
- Alfresco11.56 m²
- Porch3.06 m²
Unit B
- Living area176.12 m²
- Garage18.80 m²
- Alfresco11.56 m²
- Porch3.06 m²
- Overall Width15.35 m
- Overall Length17.17 m
- Total Area419.08 m²
Magnolia 47
Unit A
Unit B
Unit A
Unit B
Unit A
Unit B
Minimum Lot Width
17.156mSubject to Council Conditions
OPTIONS
Unit A
- Living area183.99 m²
- Garage18.74 m²
- Alfresco10.89 m²
- Porch2.63 m²
Unit B
- Living area183.99 m²
- Garage18.74 m²
- Alfresco10.89 m²
- Porch2.63 m²
- Overall Width15.116 m
- Overall Length17.75 m
- Total Area432.50 m²
Magnolia 53
Unit A
Unit B
Unit A
Unit B
Minimum Lot Width
19.07mSubject to Council Conditions
OPTIONS
Unit A
- Living area211.03 m²
- Garage19.20 m²
- Alfresco13.37 m²
- Porch3.52 m²
Unit B
- Living area211.03 m²
- Garage19.20 m²
- Alfresco13.37 m²
- Porch3.52 m²
- Overall Width16.07 m
- Overall Length16.79 m
- Total Area494.24 m²


