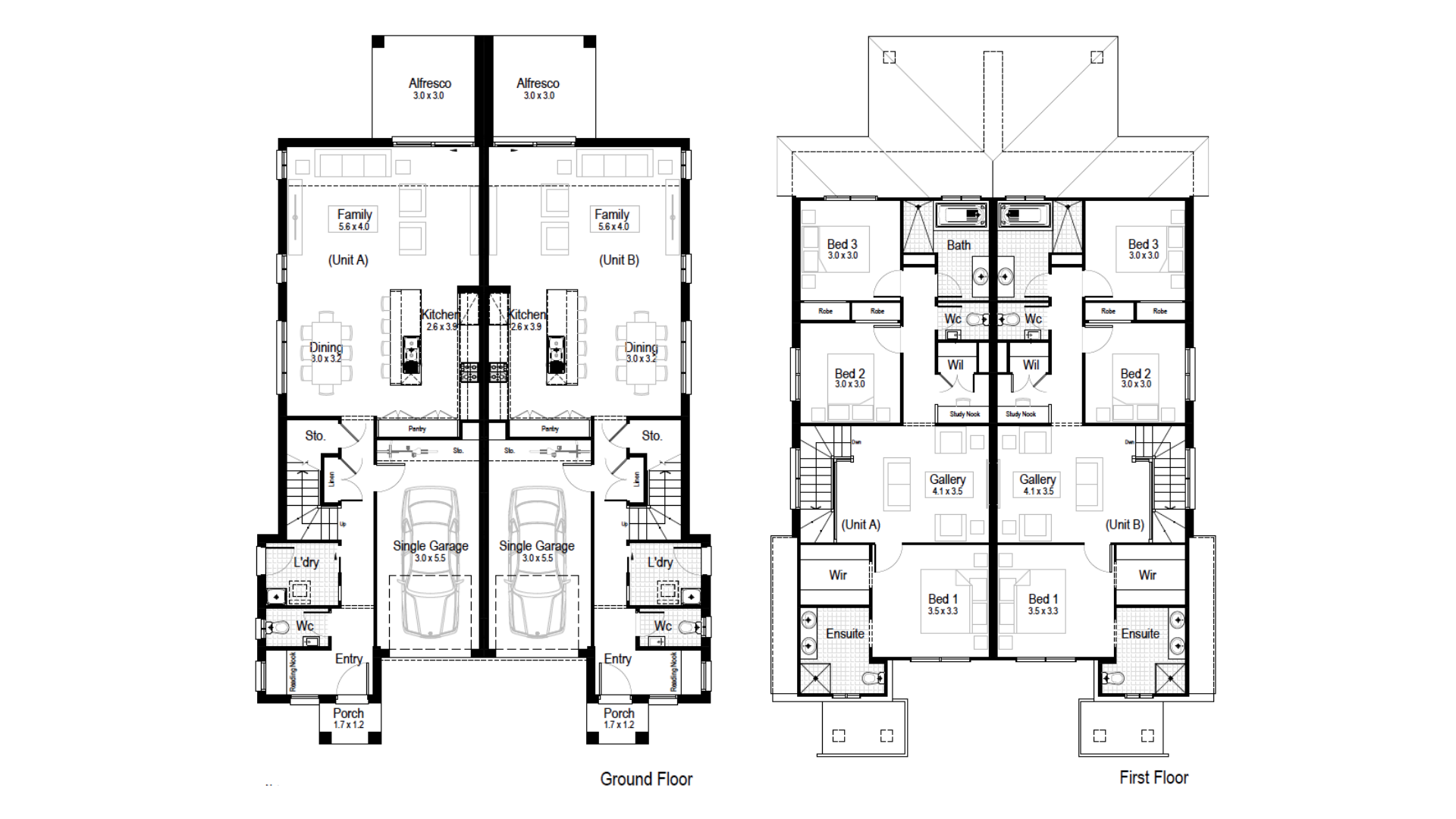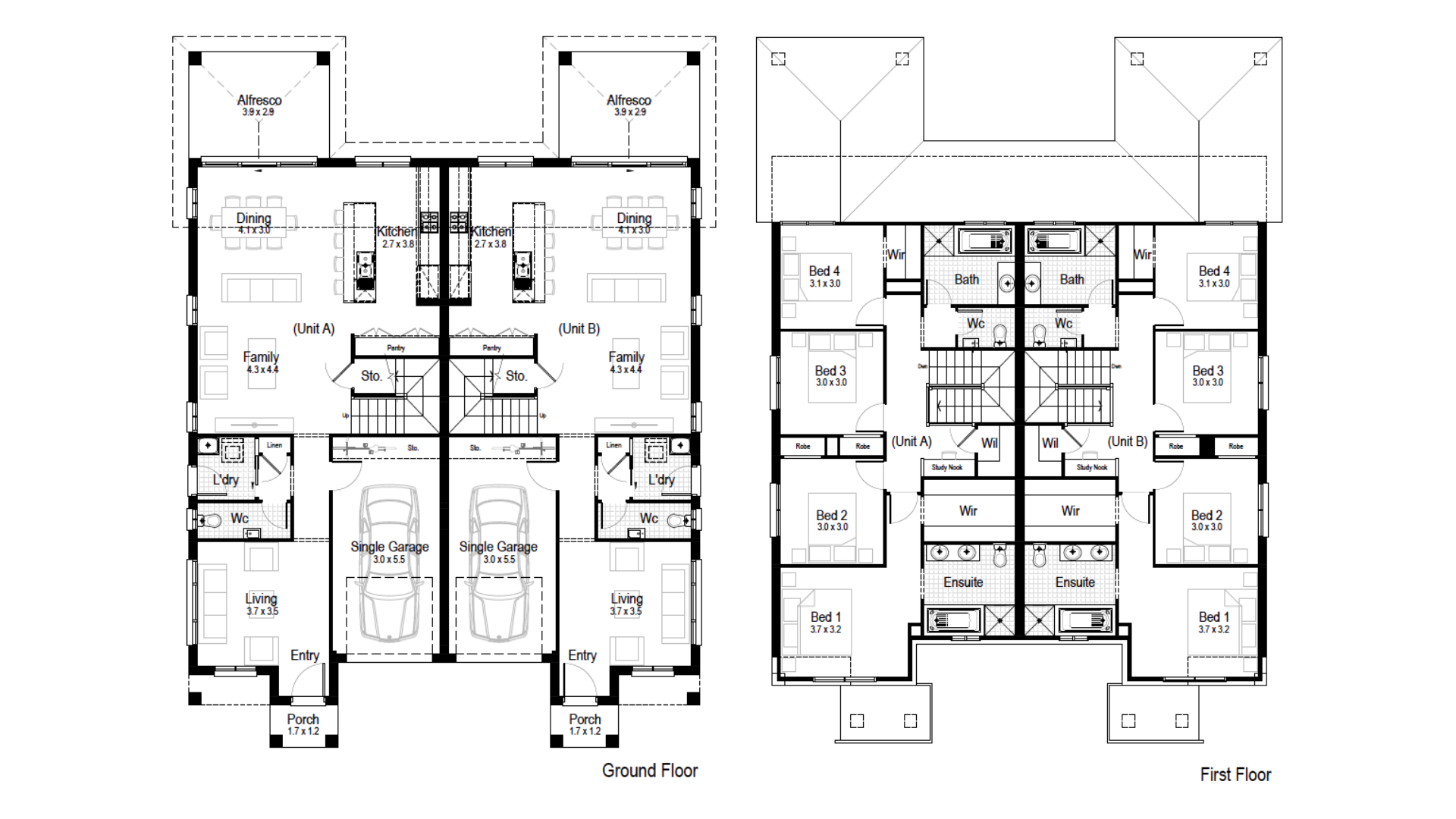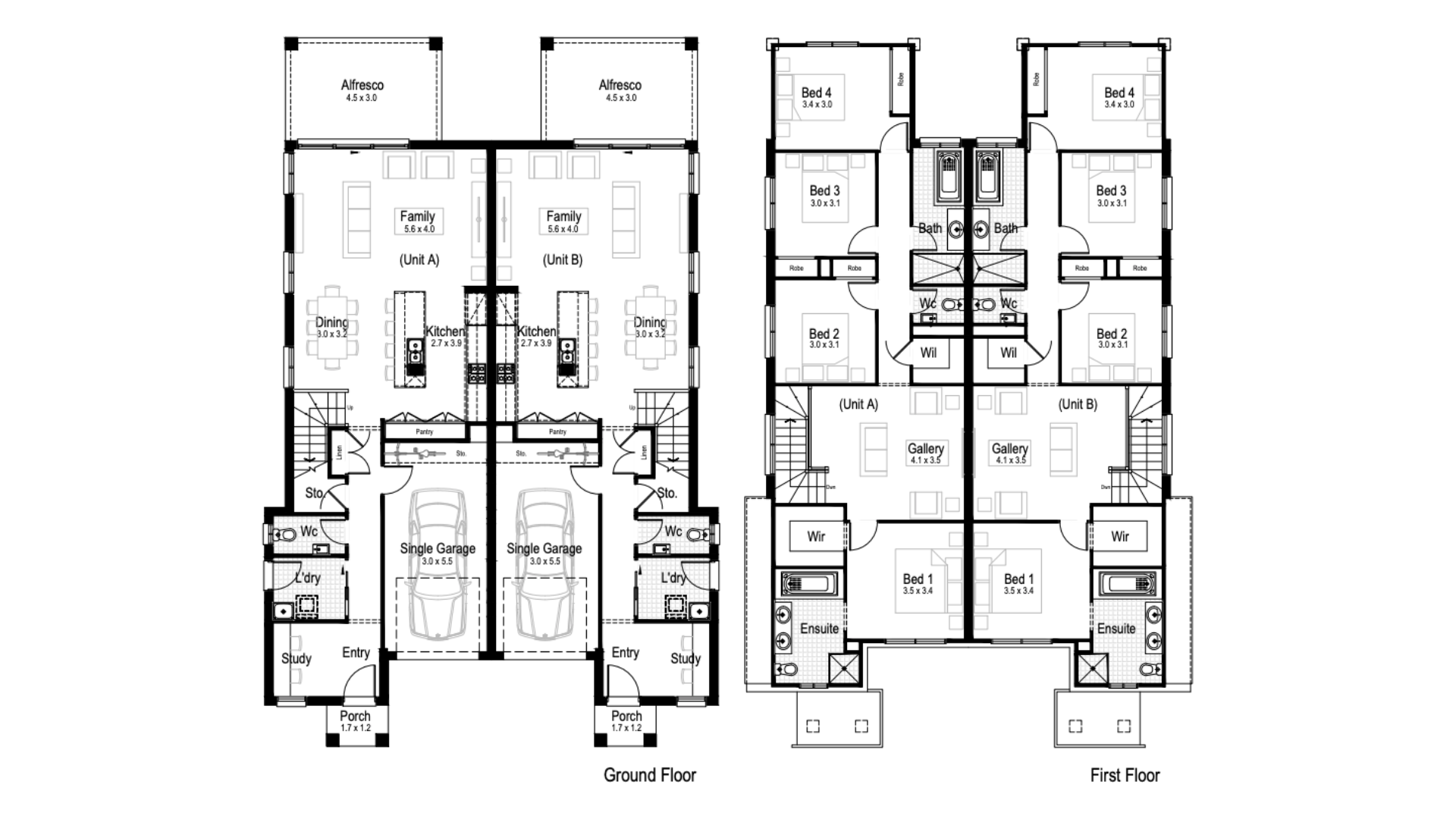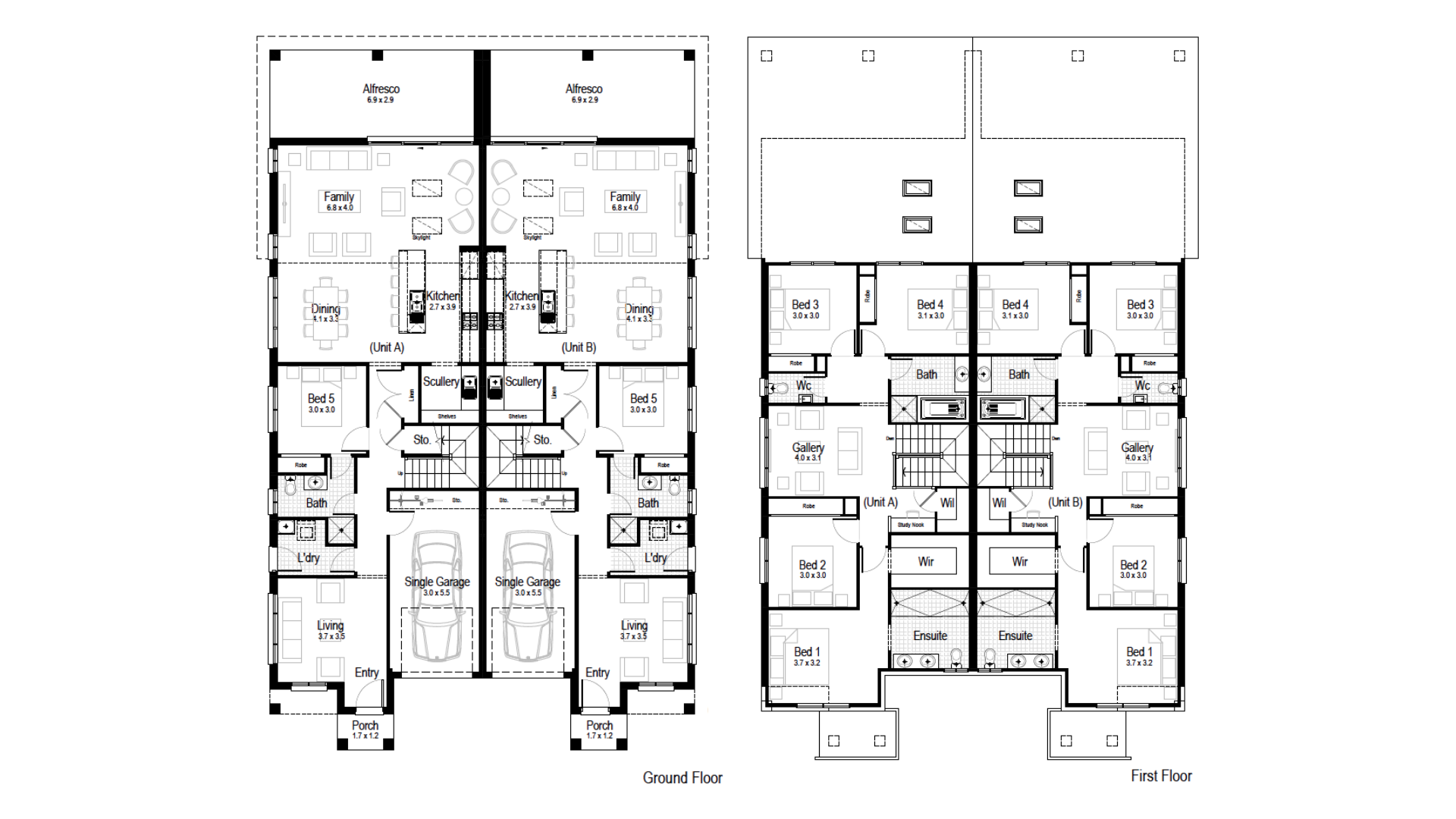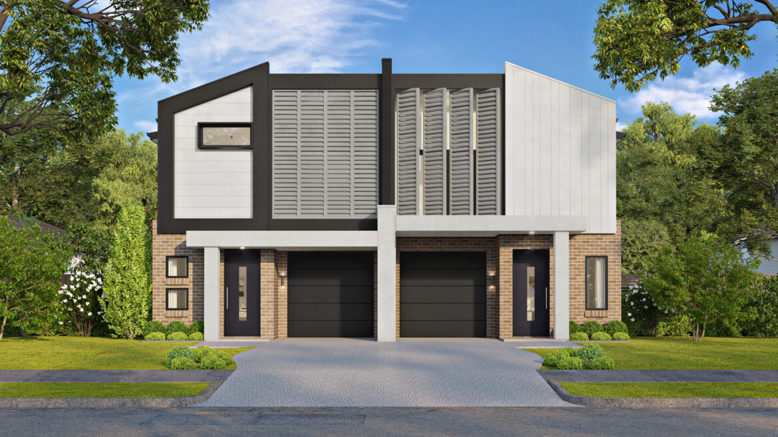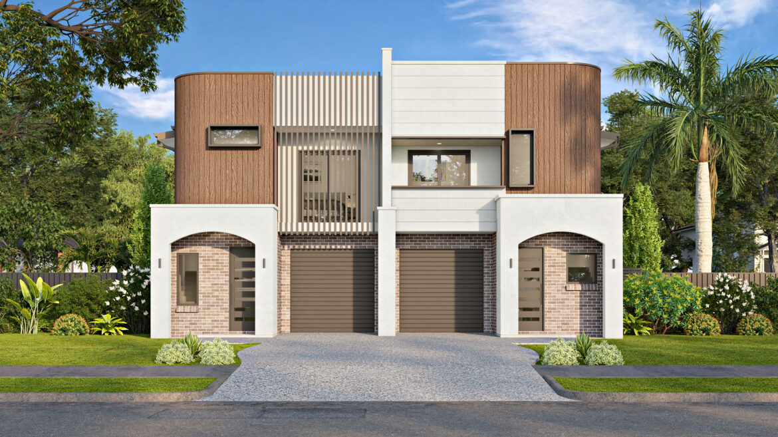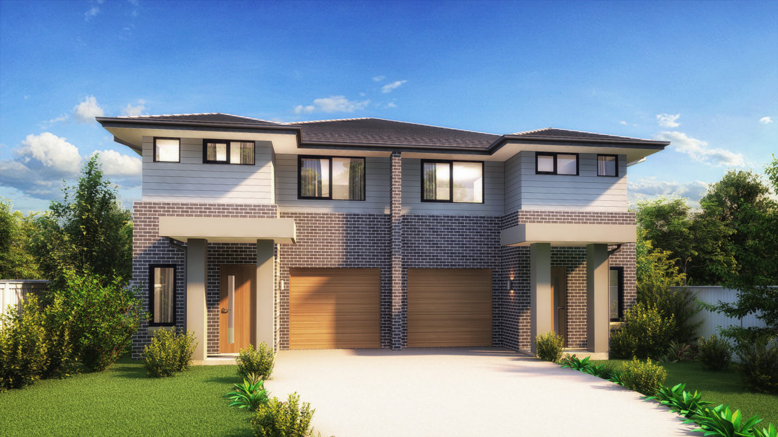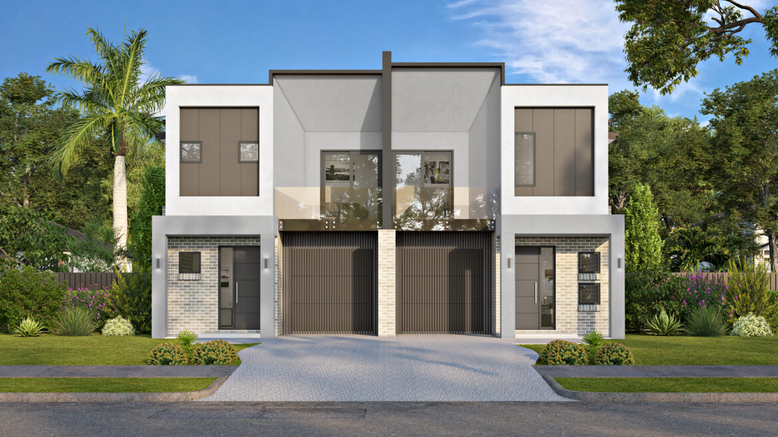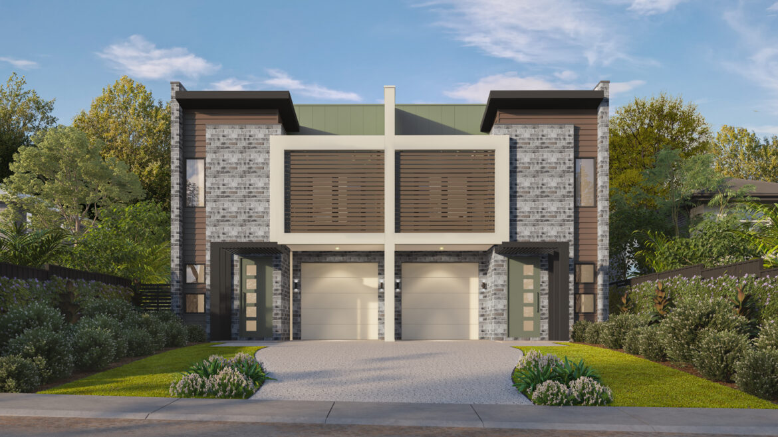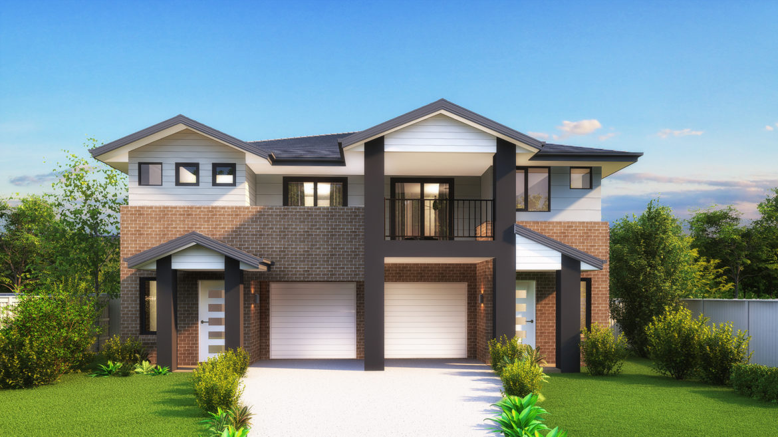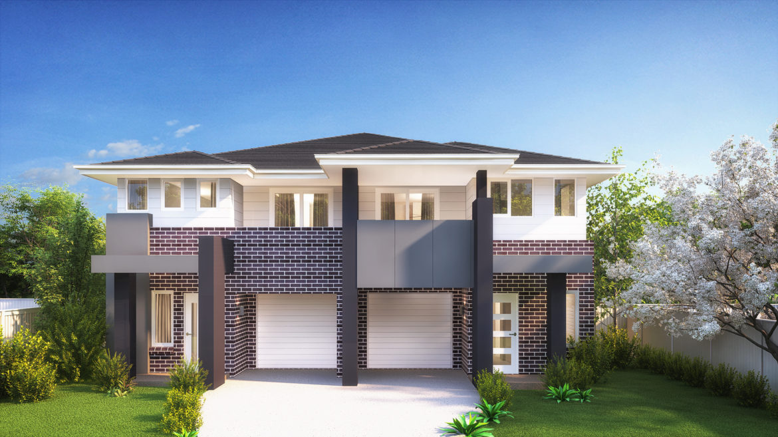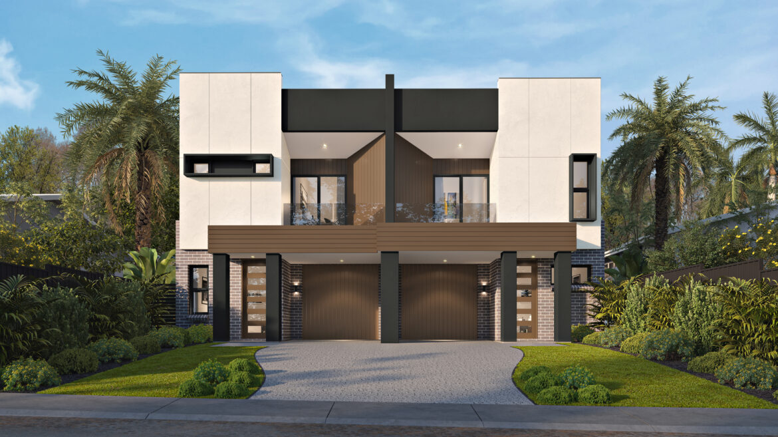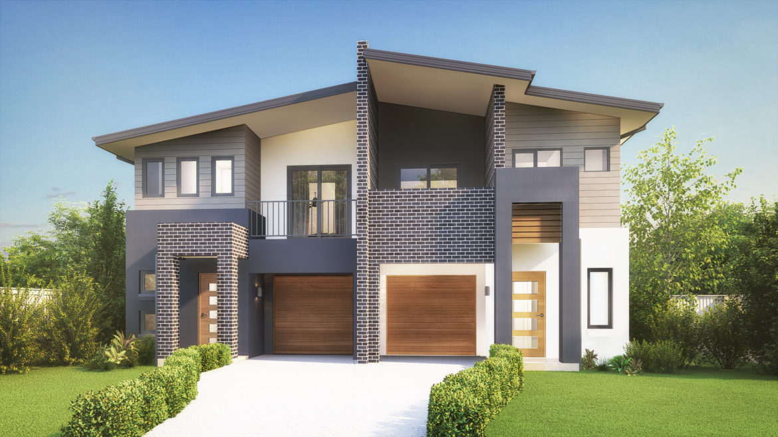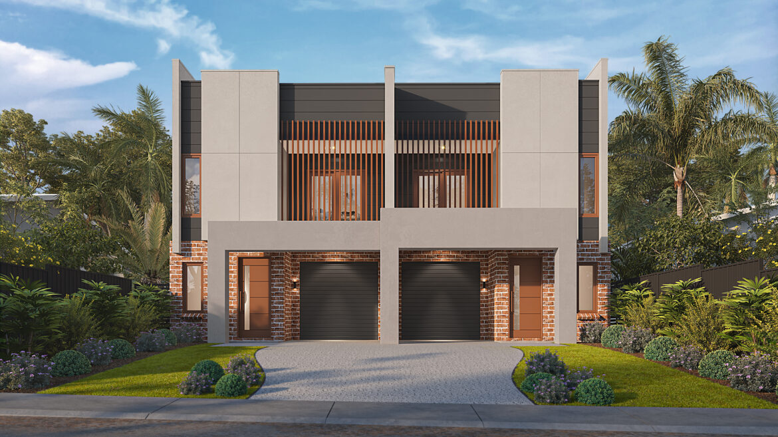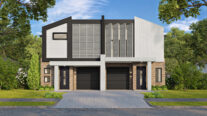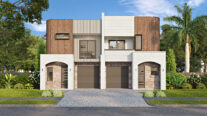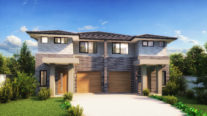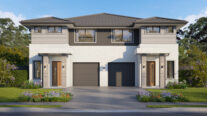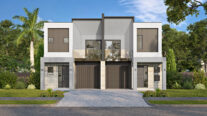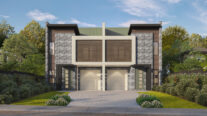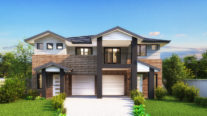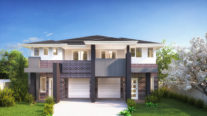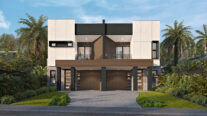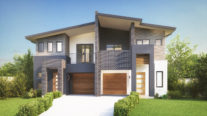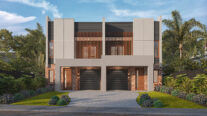ca-ye-ne: refers to a rich, warmth and energy, often associated with the fiery heat of its namesake spice.
The Cayene is designed for bold living and everyday comfort, featuring a warm and open layout that brings character and practicality together for the modern family.
Perfect For:
- Large block
- Knock-Down, Rebuild
- Entertainers
- Growing families
- Home office option
- First home buyers
- Double Storey
- Front access
- Porch to both entries
- Alfresco
- Walk-in-robe
- Study nook
- Additional storage
Floorplans
Select a floorplan below to view detailsCayene 42
Unit A
Unit B
Unit A
Unit B
Minimum Lot Width
15.00mSubject to Council Conditions
OPTIONS
Unit A
- Living area162.99 m²
- Garage19.74 m²
- Alfresco9.81 m²
- Porch2.14 m²
Unit B
- Living area162.99 m²
- Garage19.74 m²
- Alfresco9.81 m²
- Porch2.14 m²
- Overall Width13.19 m
- Overall Length20.63 m
- Total Area389.36 m²
Cayene 45
Unit A
Unit B
Unit A
Unit B
Minimum Lot Width
17.35mSubject to Council Conditions
OPTIONS
Unit A
- Living area84.82 m²
- Garage91.41 m²
- Alfresco11.81 m²
- Porch2.29 m²
Unit B
- Living area84.82 m²
- Garage91.41 m²
- Alfresco11.81 m²
- Porch2.29 m²
- Overall Width14.35 m
- Overall Length19.54 m
- Total Area420.28 m²
Cayene 47
Unit A
Unit B
Unit A
Unit B
Minimum Lot Width
15mSubject to Council Conditions
OPTIONS
Unit A
- Living area182.94 m²
- Garage19.74 m²
- Alfresco13.65 m²
- Porch2.14 m²
Unit B
- Living area182.94 m²
- Garage19.74 m²
- Alfresco13.65 m²
- Porch2.14 m²
- Overall Width13.19 m
- Overall Length20.63 m
- Total Area436.94 m²
Cayene 56
Unit A
Unit B
Unit A
Unit B
Minimum Lot Width
17.35mSubject to Council Conditions
OPTIONS
Unit A
- Living area218.23 m²
- Garage19.81 m²
- Alfresco21.30 m²
- Porch2.29 m²
Unit B
- Living area218.23 m²
- Garage19.81 m²
- Alfresco21.30 m²
- Porch2.29 m²
- Overall Width14.35 m
- Overall Length23.60 m
- Total Area523.26 m²


