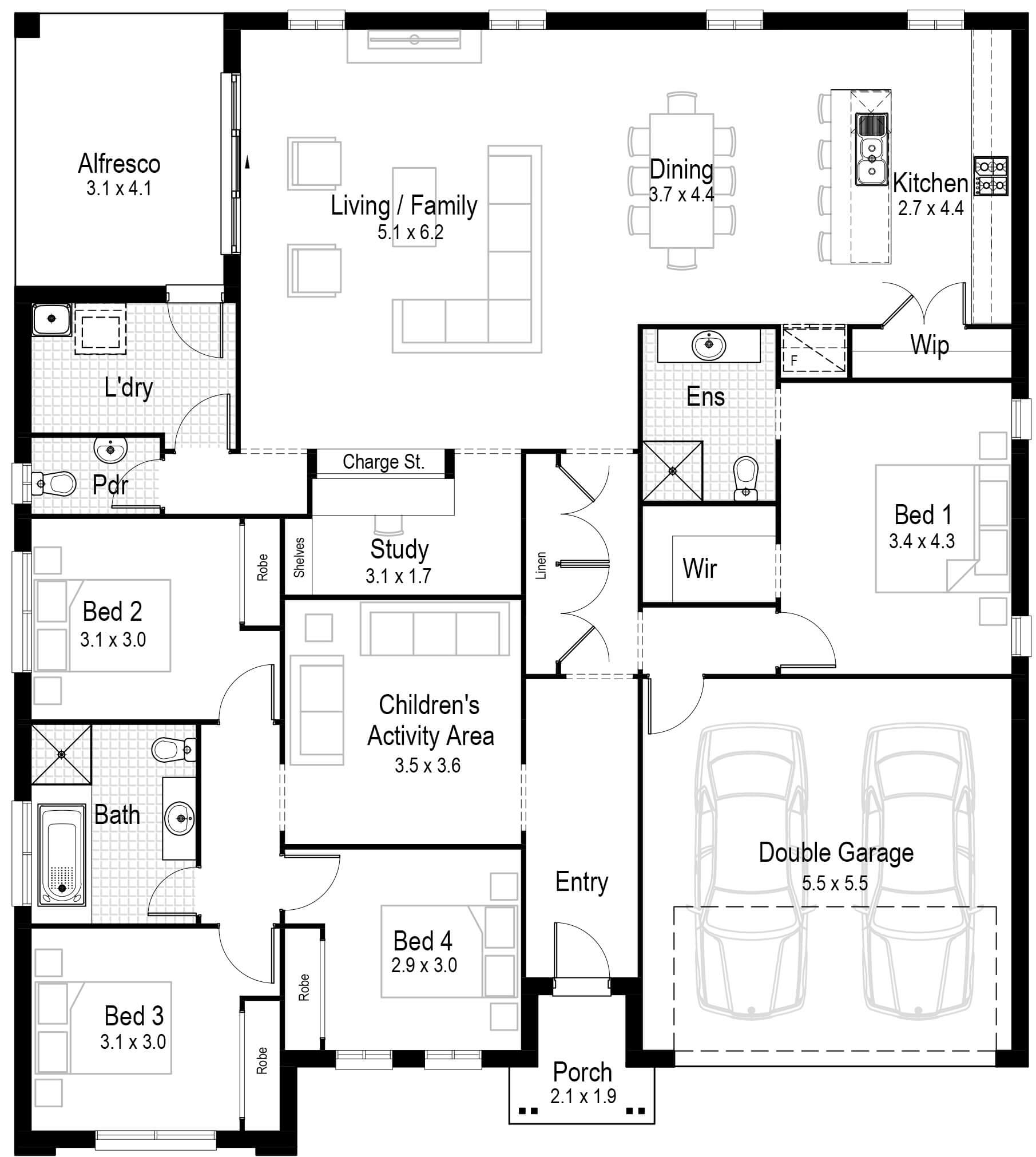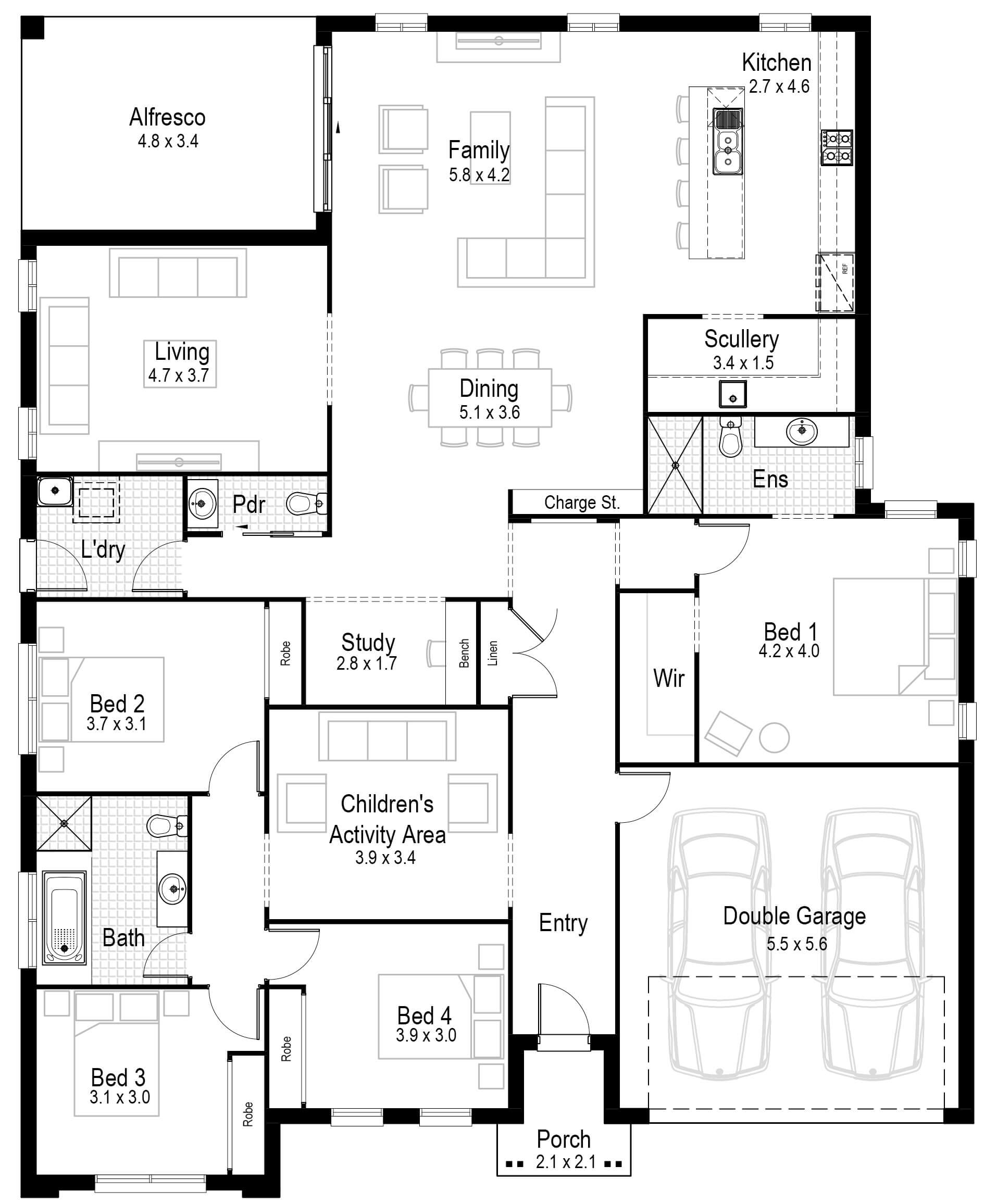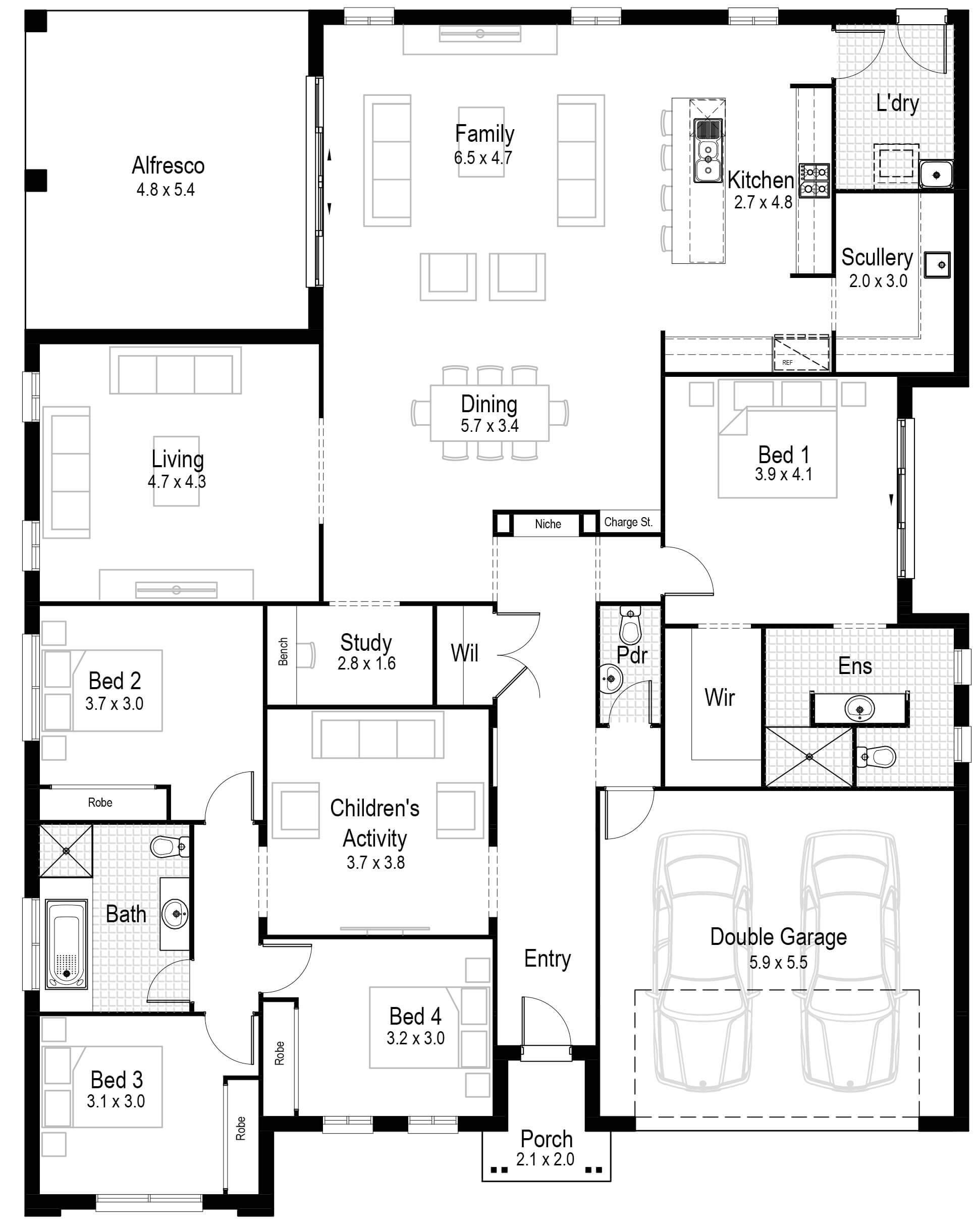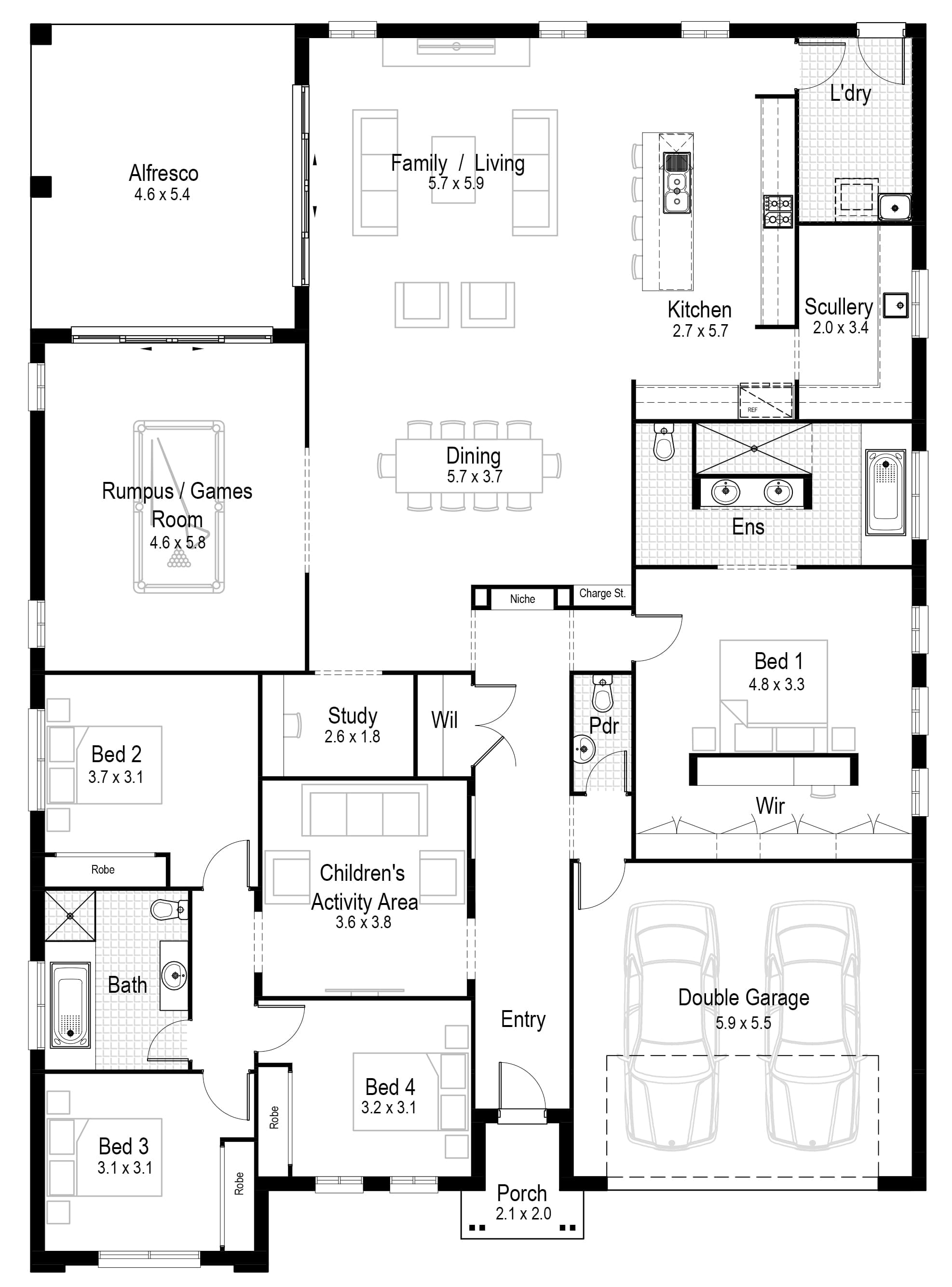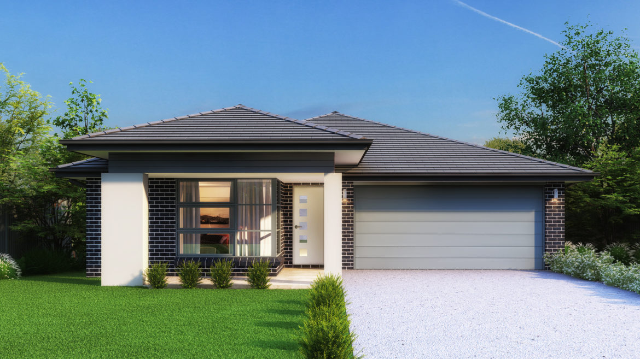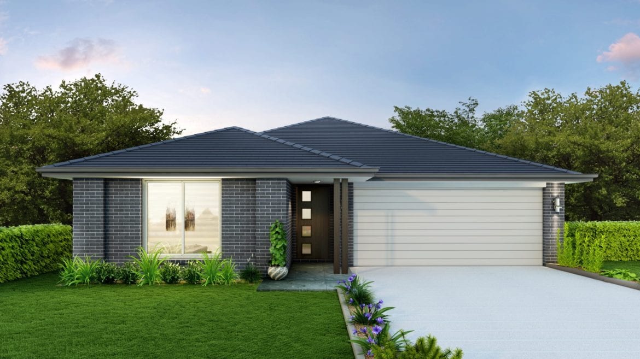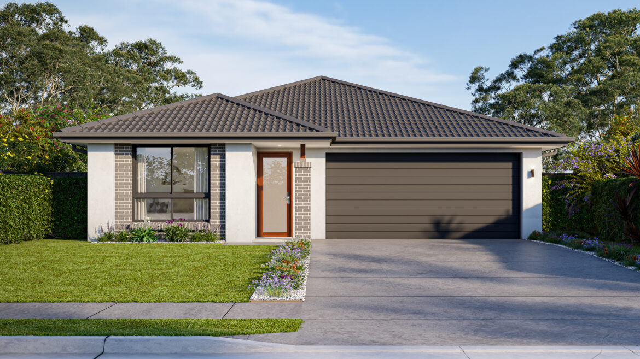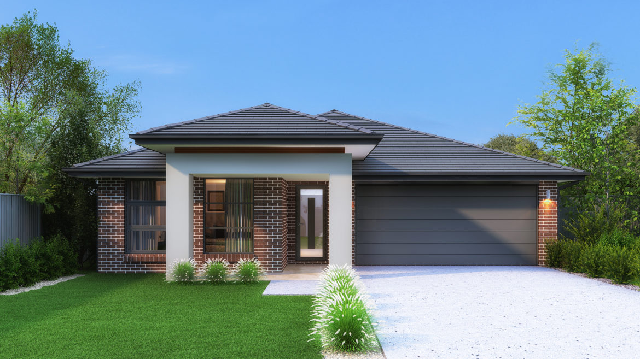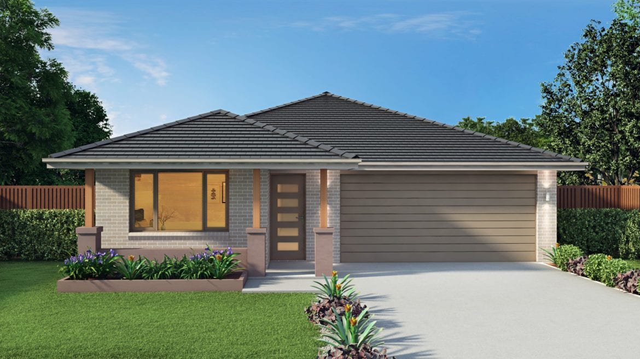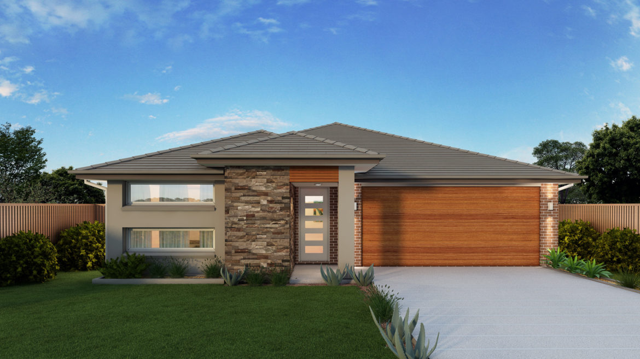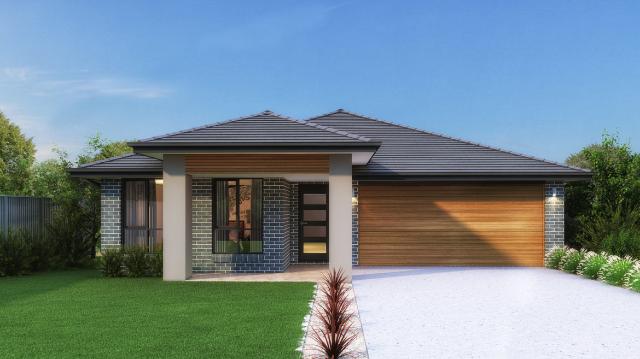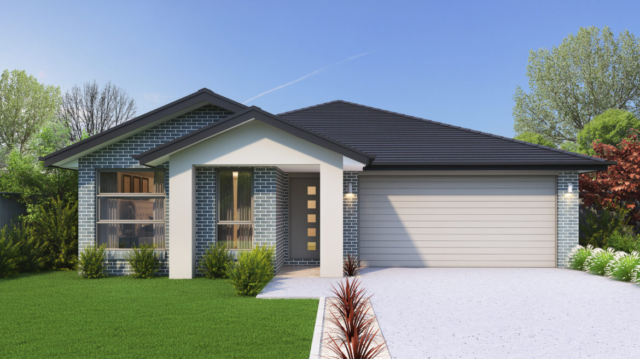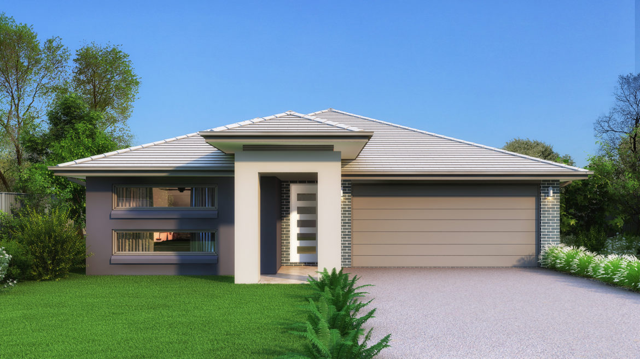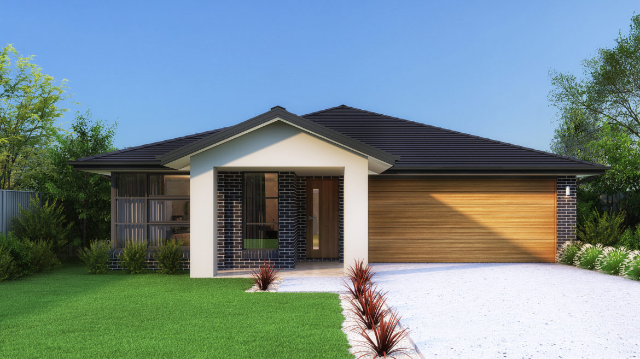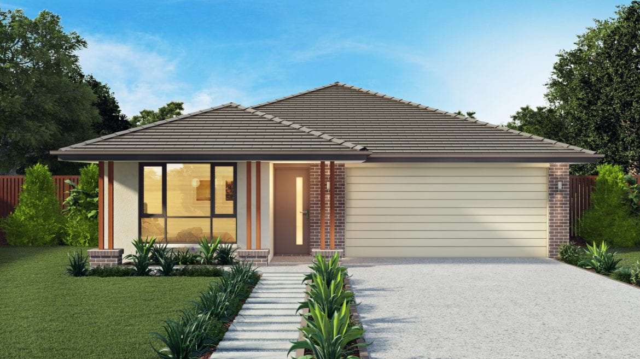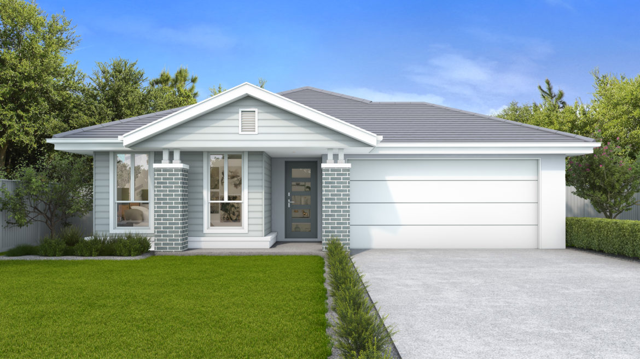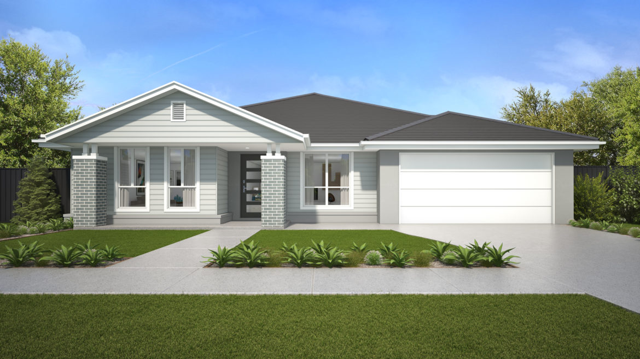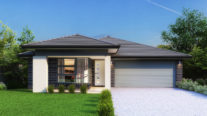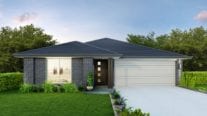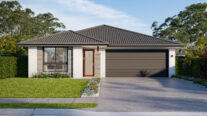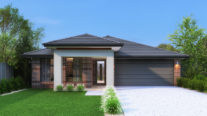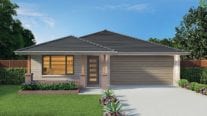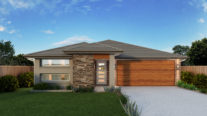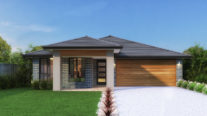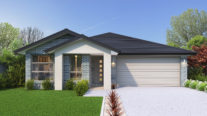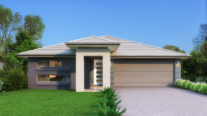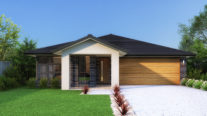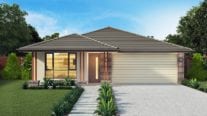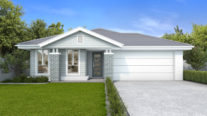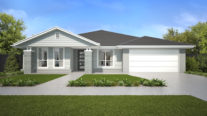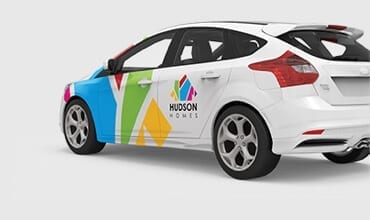ma-gen-ta: located midway between red and purple, it is one of the three primary colours of the subtractive CMYK colour model used in printing.
The Magenta offers amply proportioned rooms and cleverly delineated living zones. The inviting lounge has been cleverly separated from other entertaining spaces, making it perfect for catching a movie or relaxing with a novel in privacy.
Perfect For:
- Large block
- Knock-Down, Rebuild
- Big families
- Entertainers
- Growing families
- Home theatre option
- Home office option
- Scullery included
Floorplans
Select a floorplan below to view detailsMagenta 26
Minimum Lot Width
16.95mSubject to Council Conditions
OPTIONS
- Living Area194.51 m²
- Garage33.49 m²
- Alfresco13.10 m²
- Porch3.30 m²
- Overall Width15.11 m
- Overall Length17.03 m
- Total Area244.40 m²
Magenta 29
Minimum Lot Width
17.31mSubject to Council Conditions
OPTIONS
- Living Area217.78 m²
- Garage33.58 m²
- Alfresco16.70 m²
- Porch3.46 m²
- Overall Width15.47 m
- Overall Length19.19 m
- Total Area271.52 m²
Magenta 33
Minimum Lot Width
18.24mSubject to Council Conditions
OPTIONS
- Living Area240.60 m²
- Garage36.00 m²
- Alfresco25.92 m²
- Porch3.46 m²
- Overall Width15.95 m
- Overall Length20.39 m
- Total Area305.98 m²
Magenta 36
Minimum Lot Width
18.15mSubject to Council Conditions
OPTIONS
- Living Area269.02 m²
- Garage36.34 m²
- Alfresco25.27 m²
- Porch3.46 m²
- Overall Width15.83 m
- Overall Length22.07 m
- Total Area334.09 m²
Gallery
On Display
This home design is currently available to view at the below display village.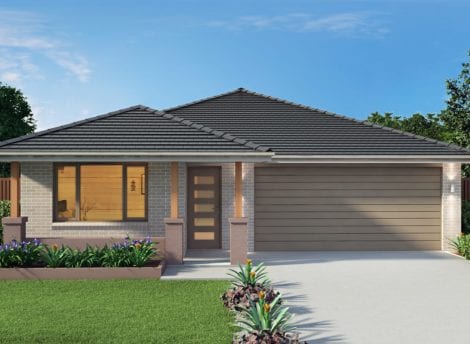
Springfield Rise at Spring Mountain Open
Spring Mountain QLD 4124
Open Mon-Wed, Sat & Sun 10am to 5pm
Phone0428 650 617 Address8 Benson StreetSpring Mountain QLD 4124


