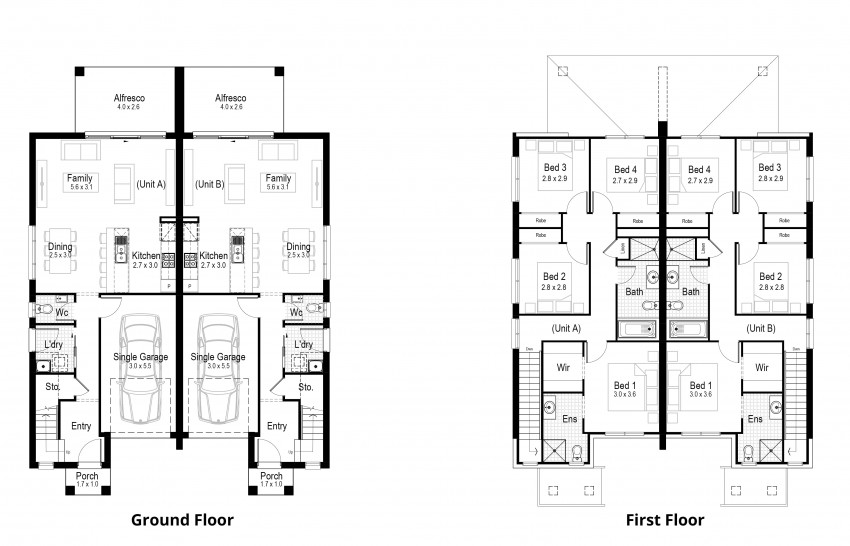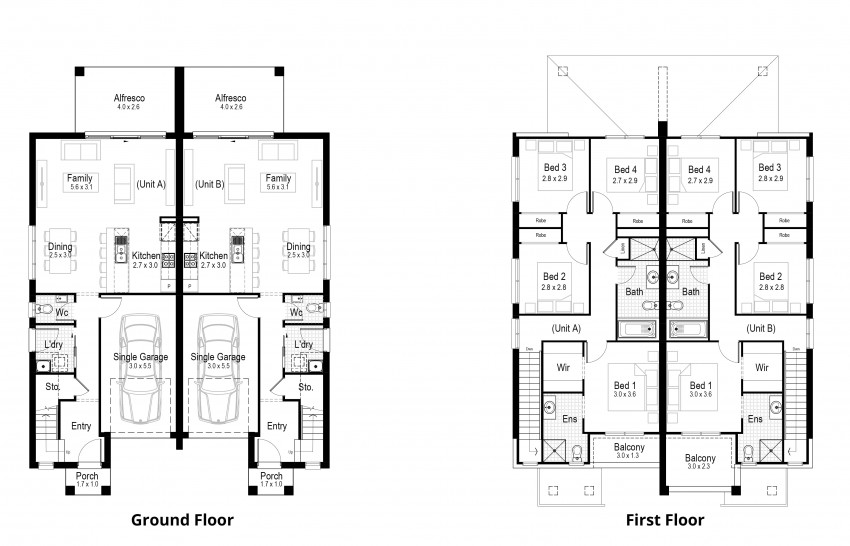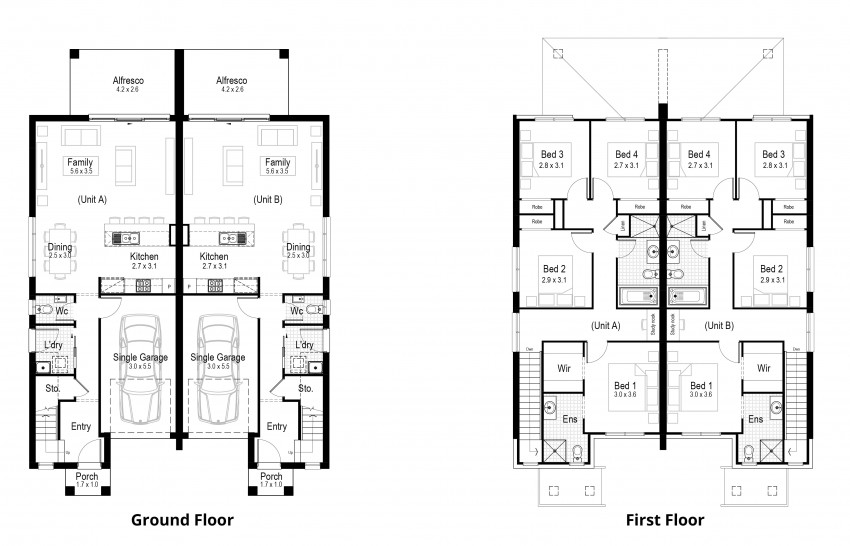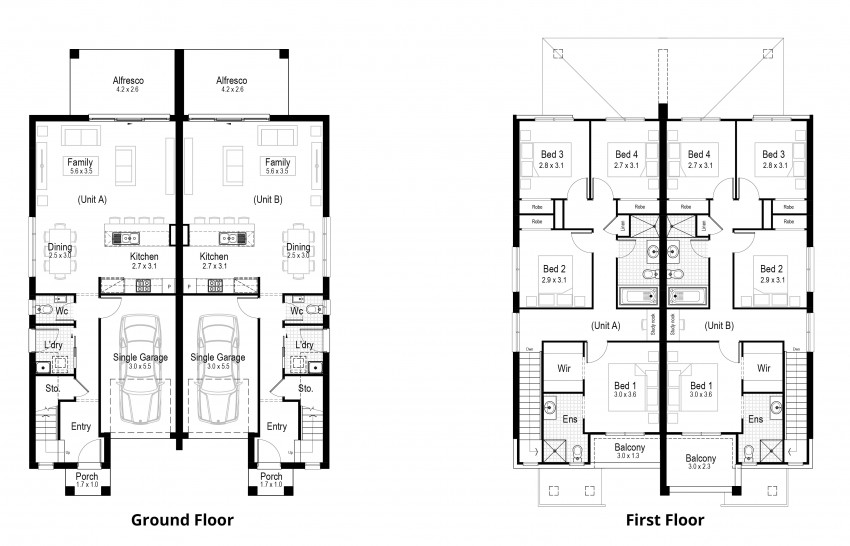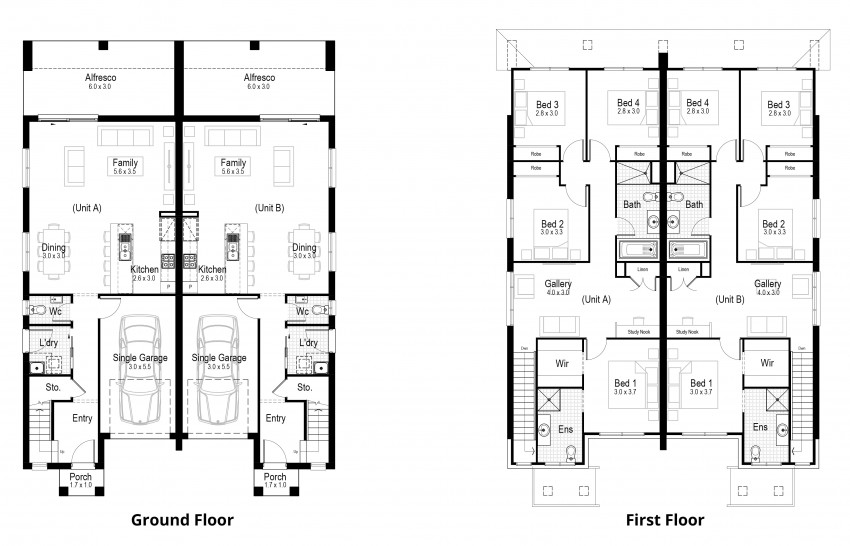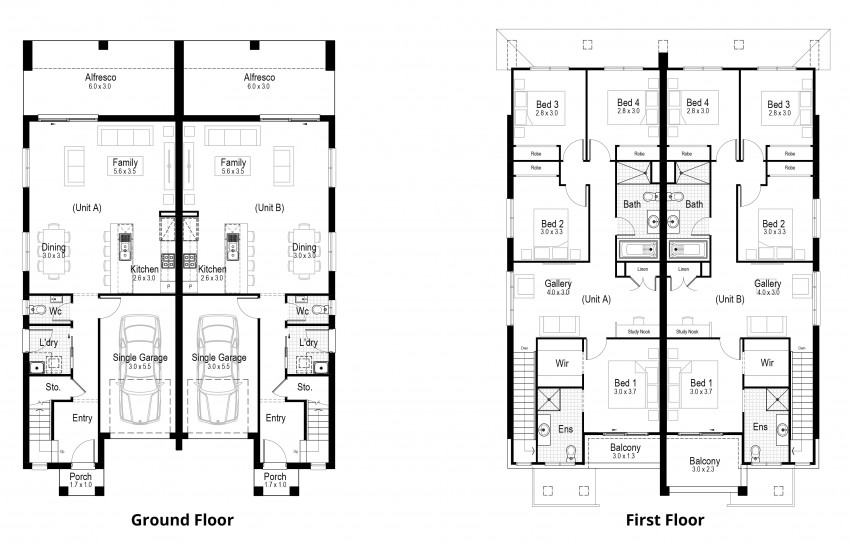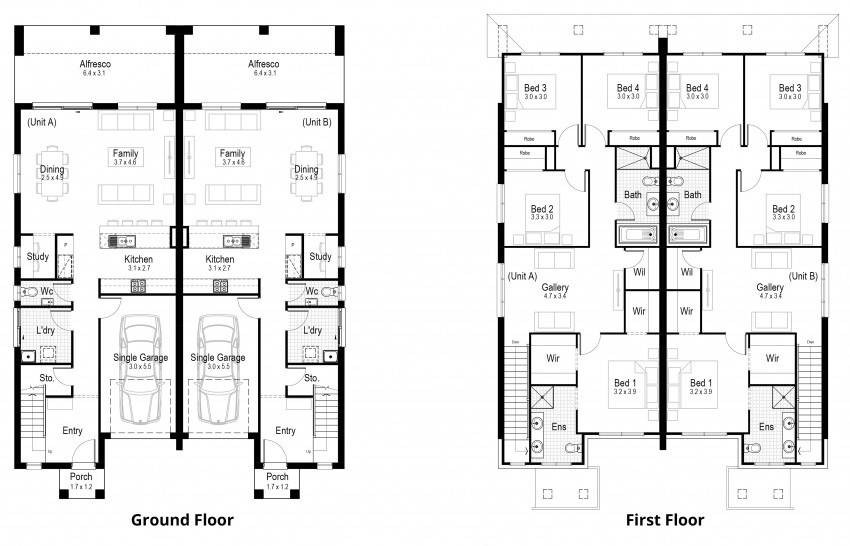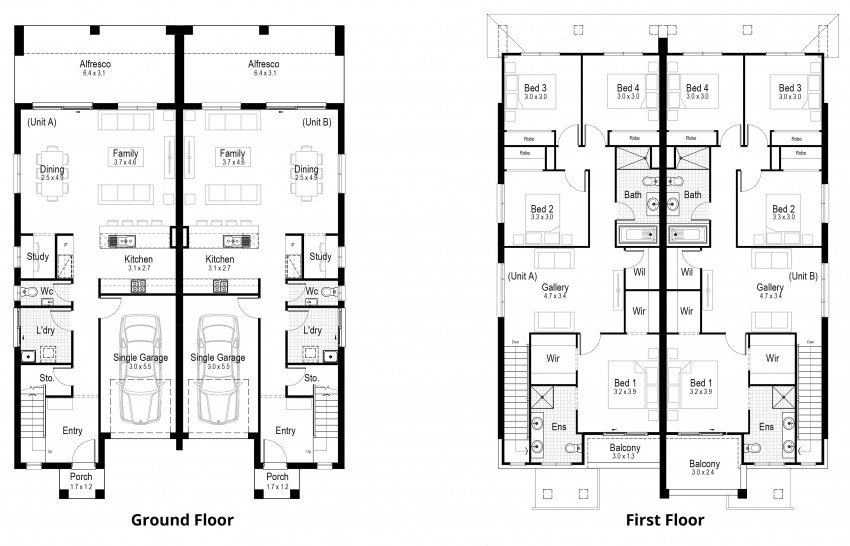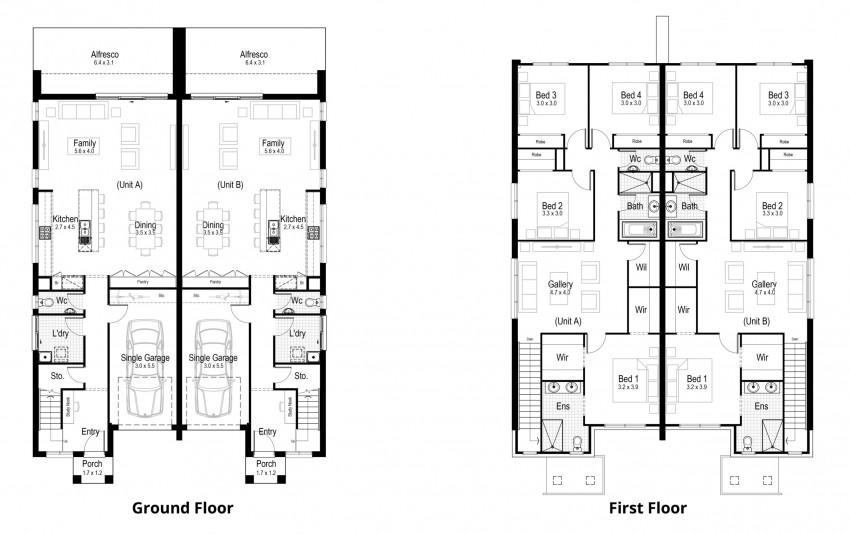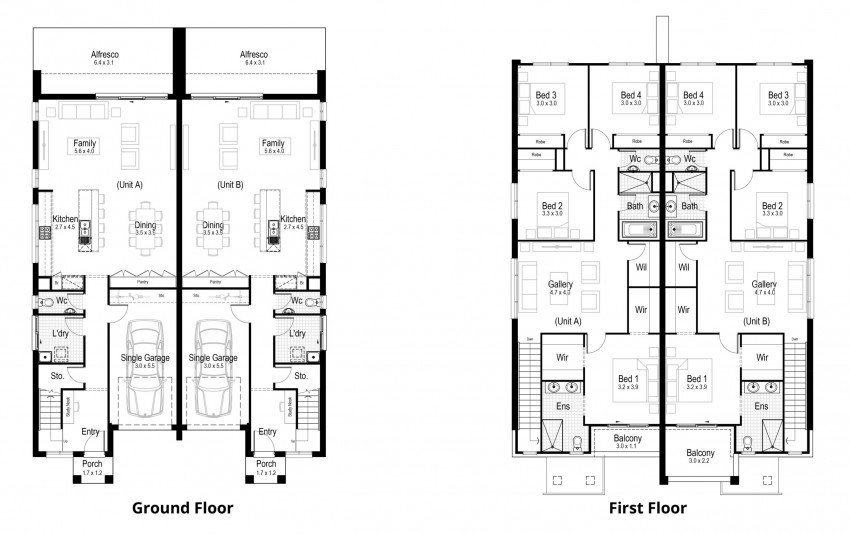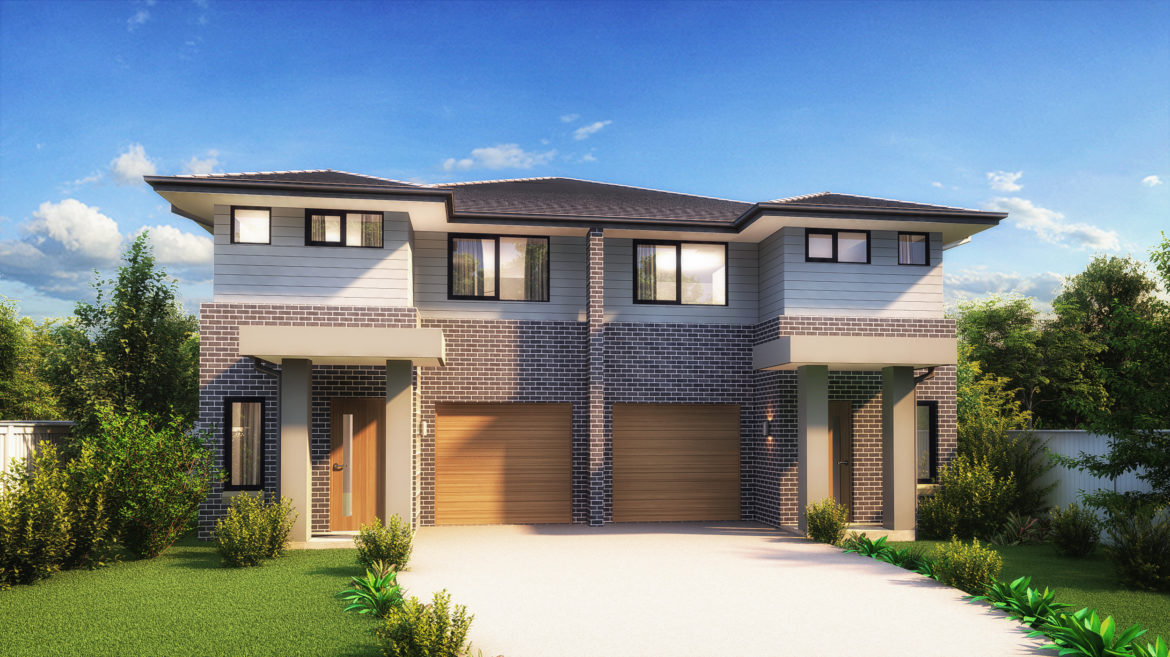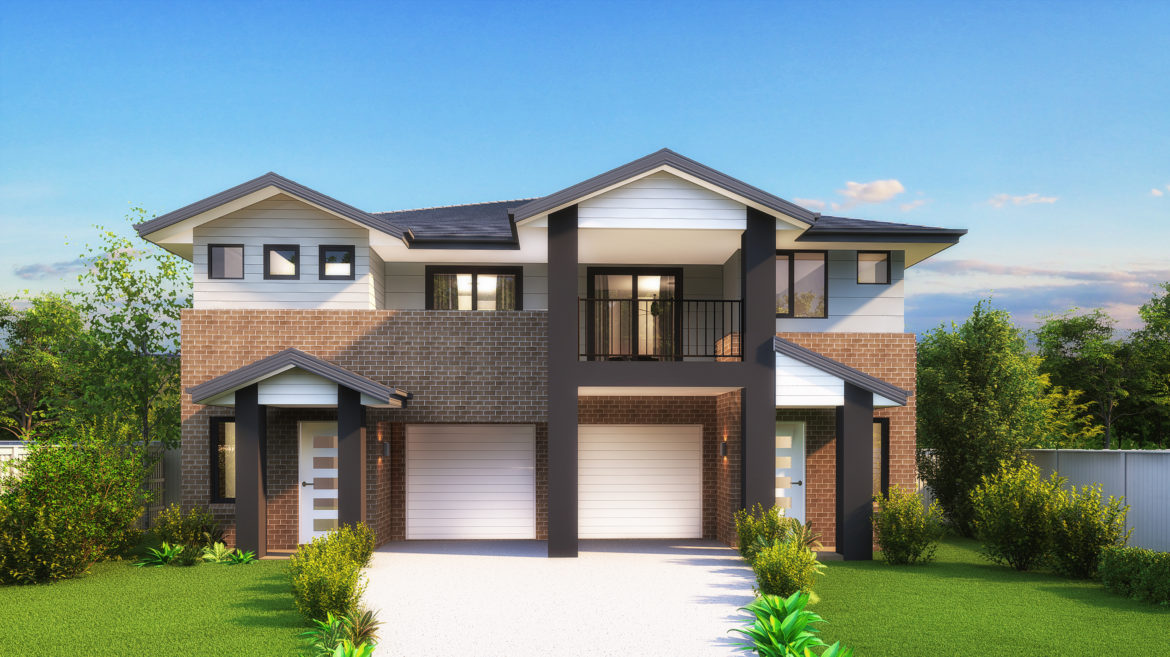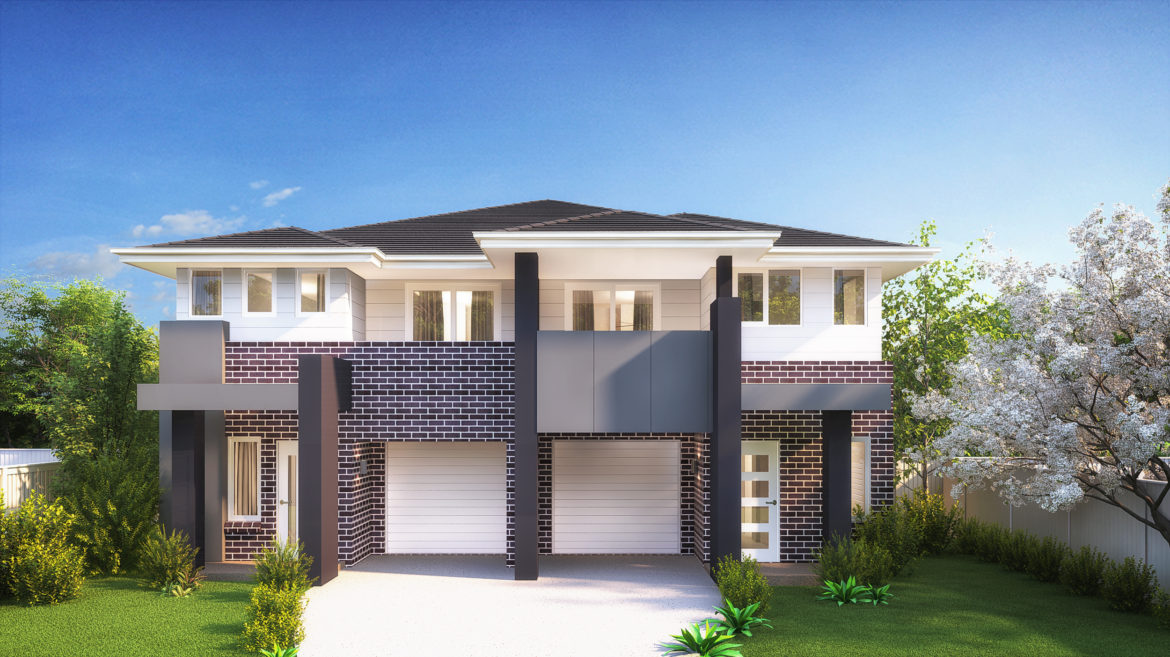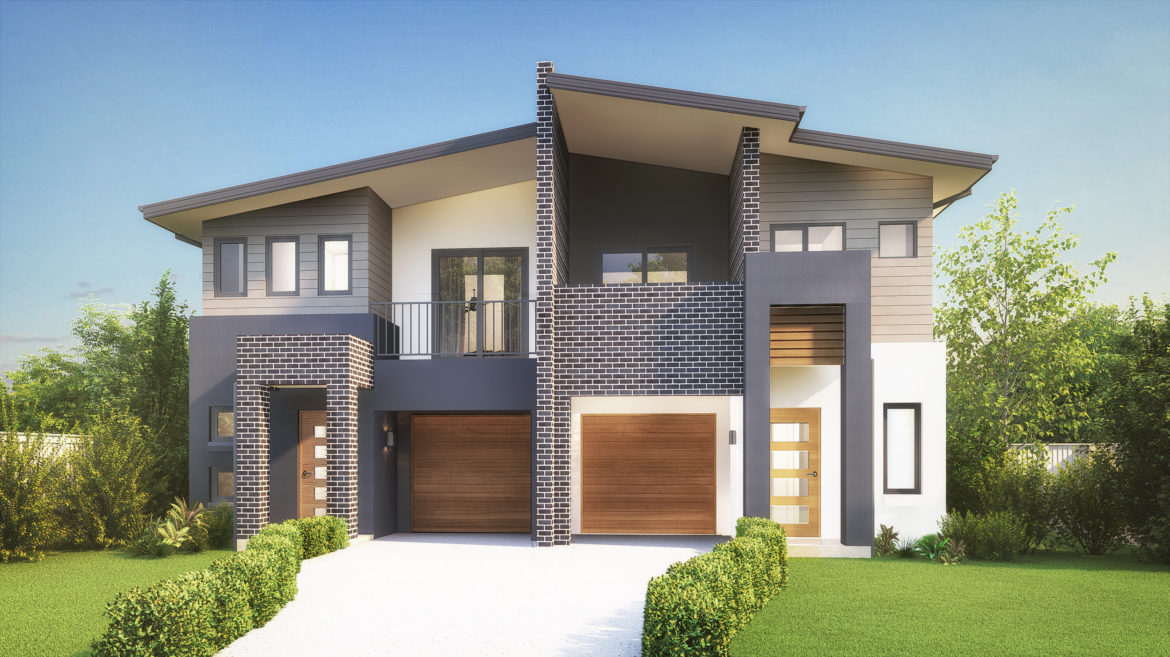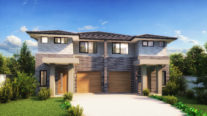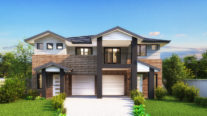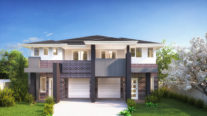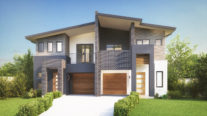maize: traditionally known for the cultivation of corn, this specific tone of yellow is light and bright in nature.
The Maize provides a dual living design that packs a real punch. Not your typical duplex design, this floorplan effortlessly feels large and spacious whilst making the most of space and light. There is room for everyone: from the downstairs open plan living and generous alfresco to the upstairs study nook and separate living area. Duplex living provides flexibility in lifestyle as well as dual income potential.
Perfect For:
- Double Storey
- Front access
- Porch to both entries
- Alfresco
- Rumpus area
- Study nook
- Additional storage
Floorplans
Select a floorplan below to view detailsMaize 36
Unit A
Unit B
Unit A
Unit B
Minimum Lot Width
14.99mSubject to Council Conditions
OPTIONS
Unit A
- Living area134.53 m²
- Garage17.97 m²
- Alfresco11.02 m²
- Porch1.93 m²
Unit B
- Living area134.53 m²
- Garage17.97 m²
- Alfresco11.02 m²
- Porch1.93 m²
- Overall Width11.99 m
- Overall Length17.15 m
- Total Area330.90 m²
Maize 38
Unit A
Unit B
Unit A
Unit B
Minimum Lot Width
14.99mSubject to Council Conditions
OPTIONS
Unit A
- Living area143.16 m²
- Garage17.97 m²
- Alfresco11.55 m²
- Porch1.93 m²
Unit B
- Living area143.16 m²
- Garage17.97 m²
- Alfresco11.55 m²
- Porch1.93 m²
- Overall Width11.99 m
- Overall Length17.87 m
- Total Area349.22 m²
Maize 43
Unit A
Unit B
Unit A
Unit B
Minimum Lot Width
15.47mSubject to Council Conditions
OPTIONS
Unit A
- Living area161.59 m²
- Garage18.09 m²
- Alfresco18.70 m²
- Porch1.93 m²
Unit B
- Living area161.59 m²
- Garage18.09 m²
- Alfresco18.70 m²
- Porch1.93 m²
- Overall Width12.47 m
- Overall Length18.23 m
- Total Area400.62 m²
Maize 47
Unit A
Unit B
Unit A
Unit B
Minimum Lot Width
16.19mSubject to Council Conditions
OPTIONS
Unit A
- Living area179.51 m²
- Garage18.09 m²
- Alfresco20.57 m²
- Porch2.15 m²
Unit B
- Living area179.51 m²
- Garage18.09 m²
- Alfresco20.57 m²
- Porch2.15 m²
- Overall Width13.19 m
- Overall Length18.95 m
- Total Area440.64 m²
Maize 50
Unit A
Unit B
Unit A
Unit B
Minimum Lot Width
16.15mSubject to Council Conditions
OPTIONS
Unit A
- Living area192.48 m²
- Garage19.86 m²
- Alfresco19.65 m²
- Porch2.14 m²
Unit B
- Living area192.48 m²
- Garage19.86 m²
- Alfresco19.65 m²
- Porch2.14 m²
- Overall Width13.15 m
- Overall Length20.51 m
- Total Area468.26 m²


