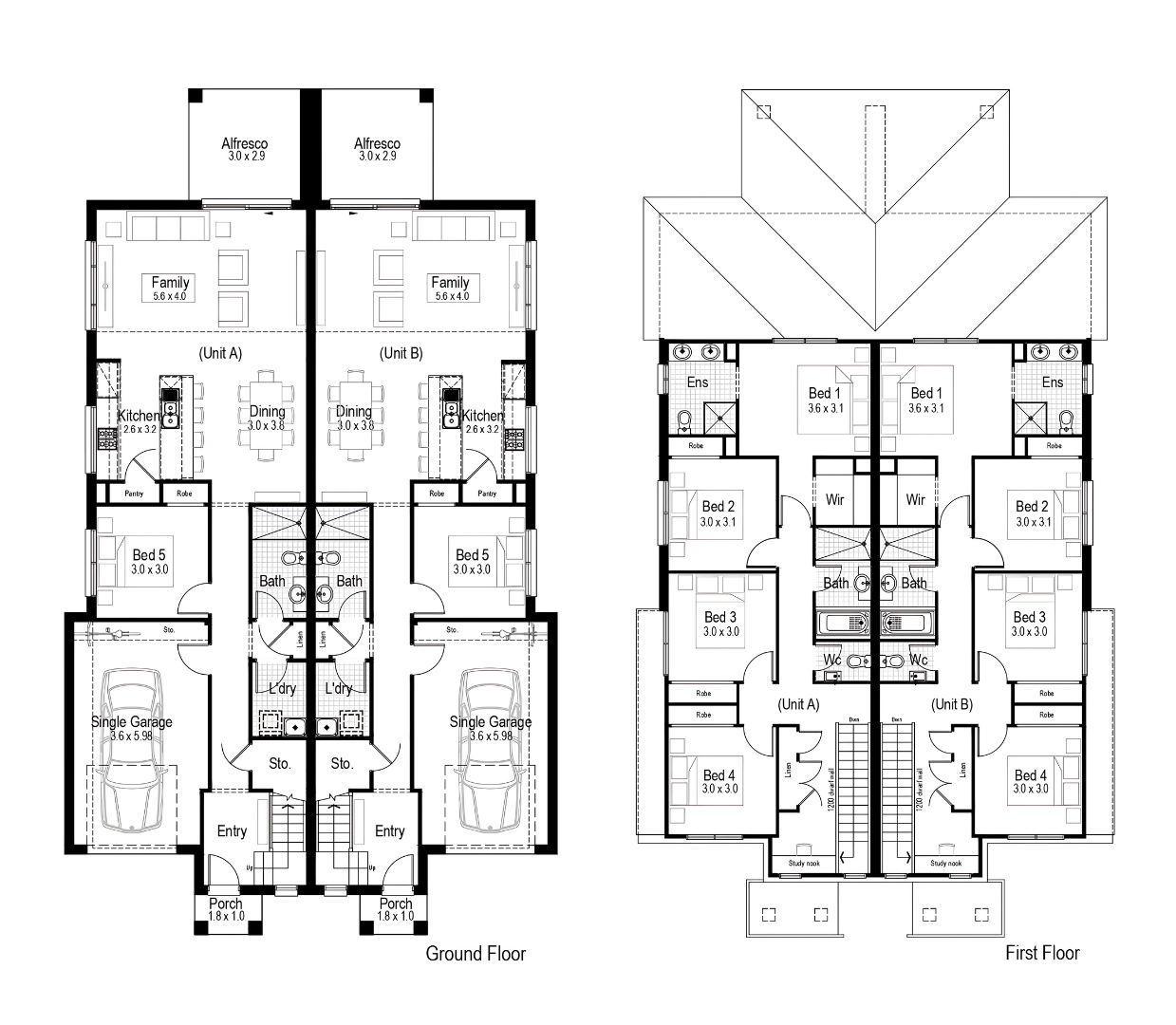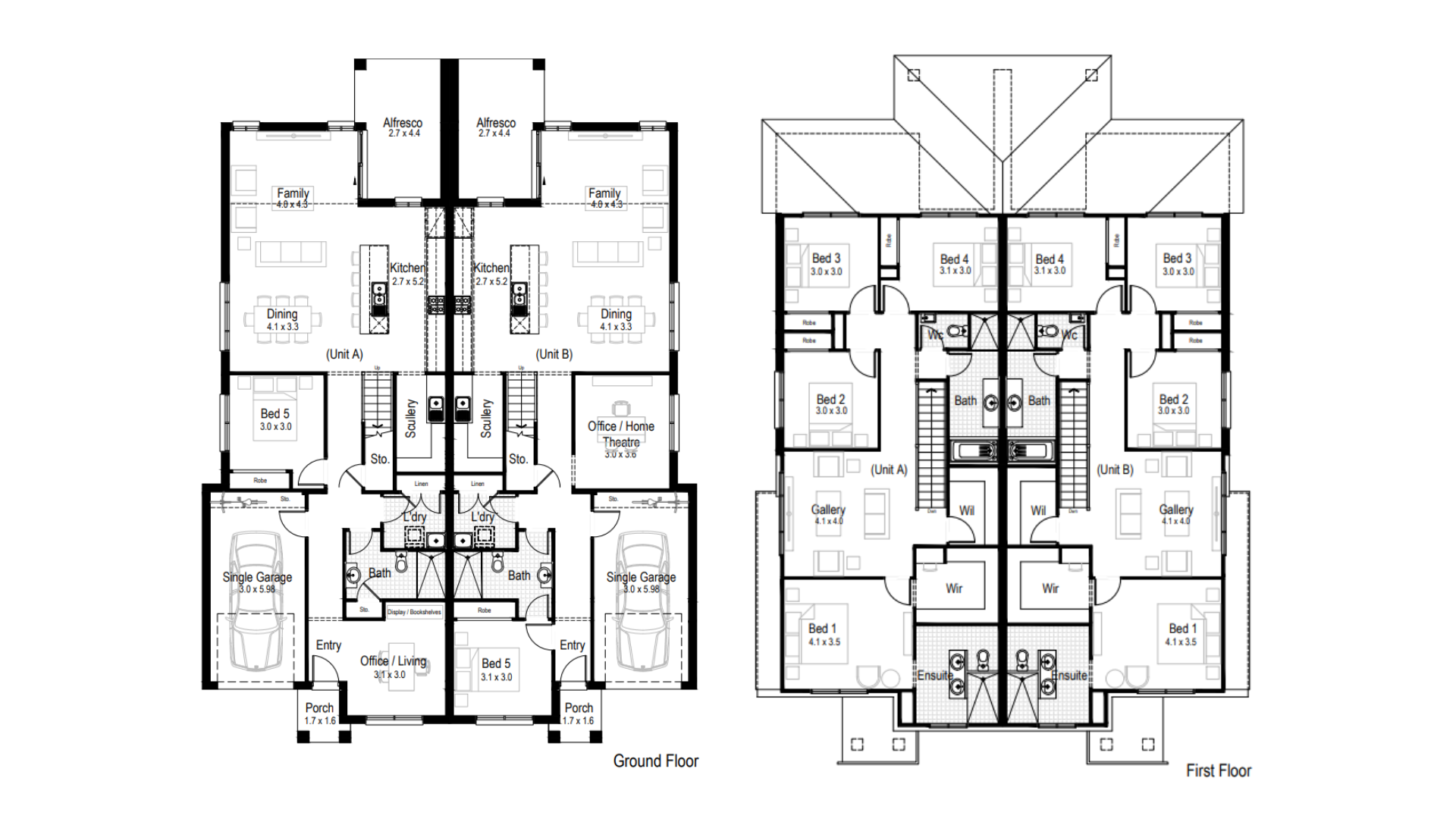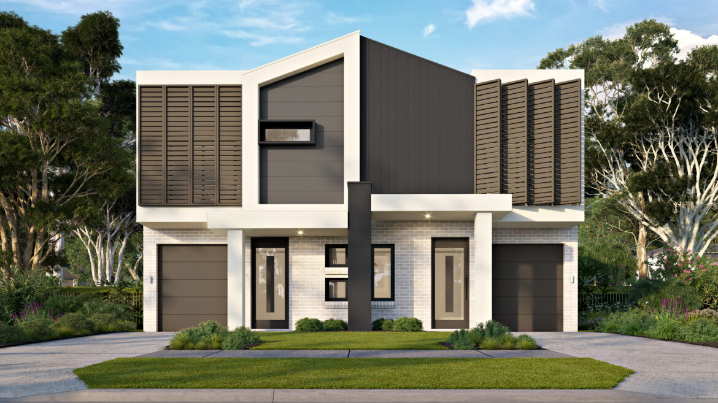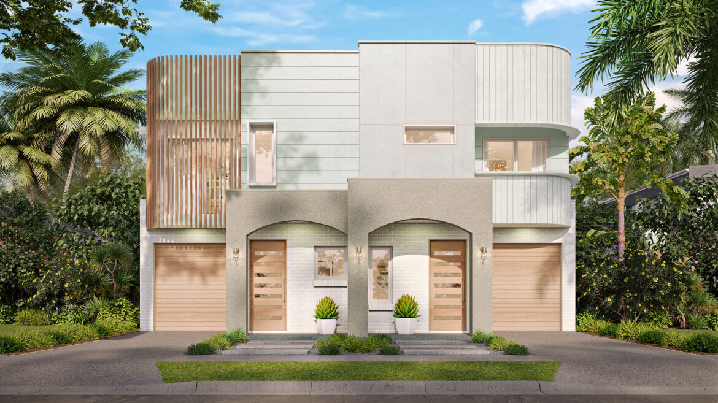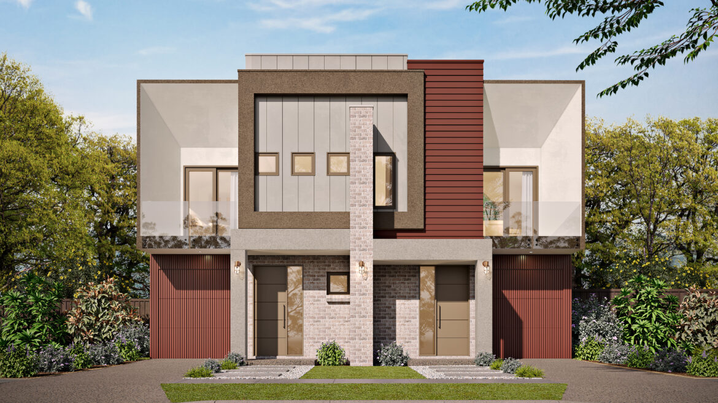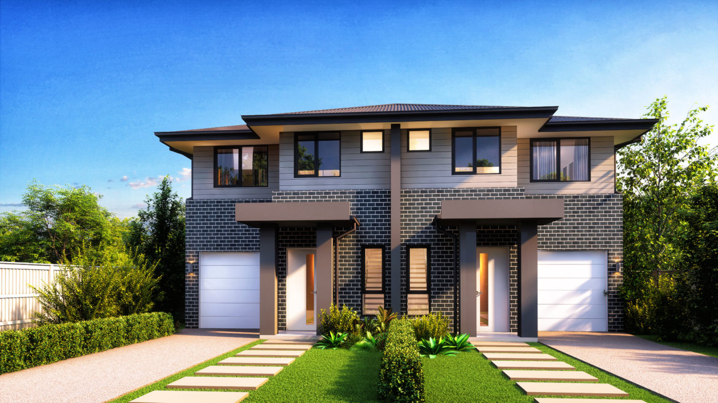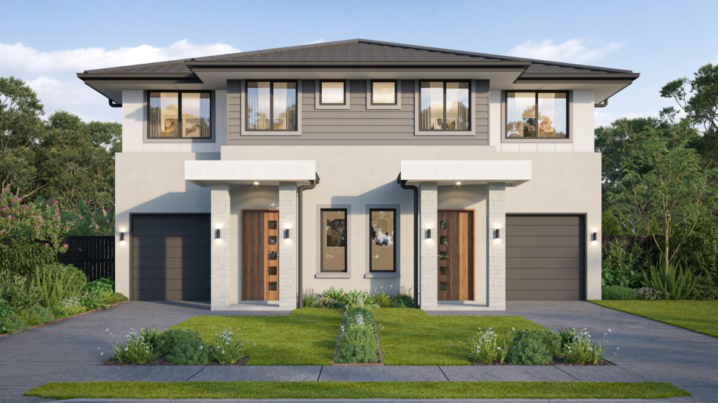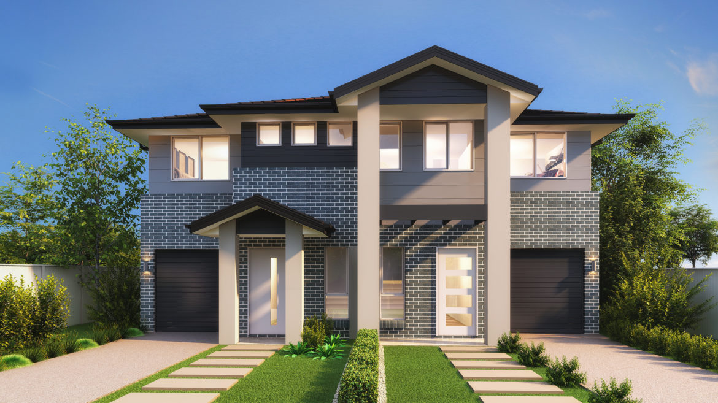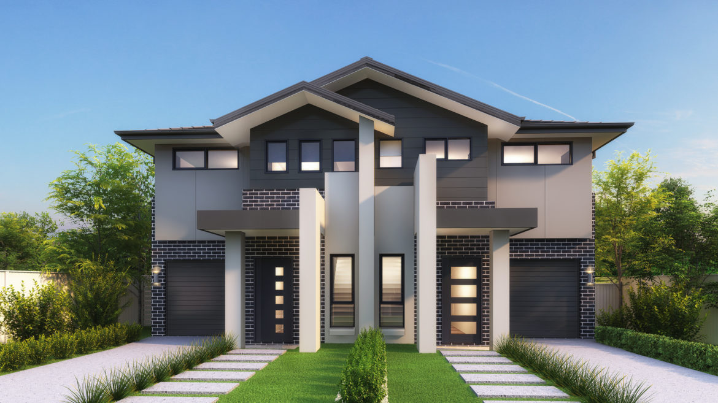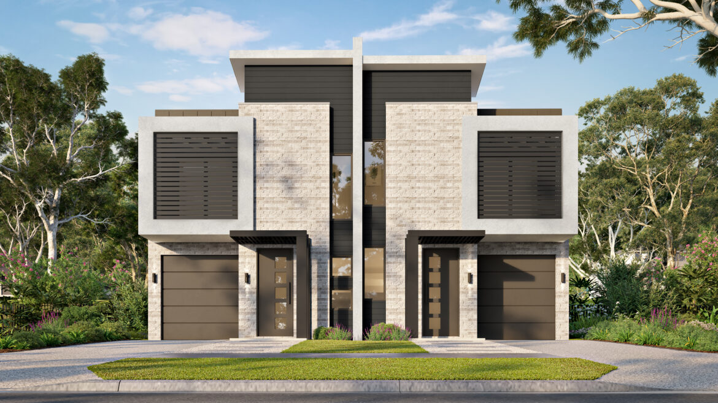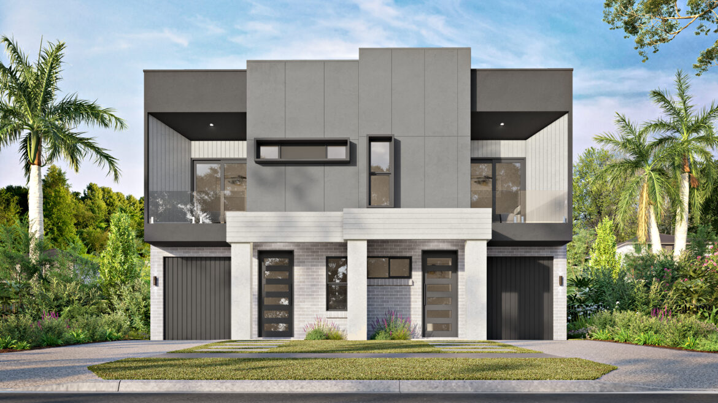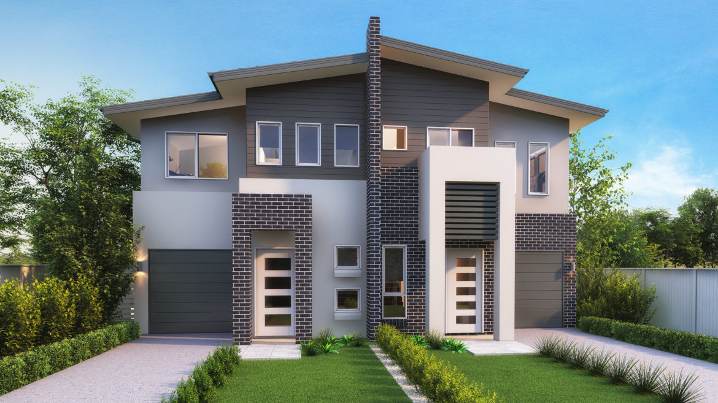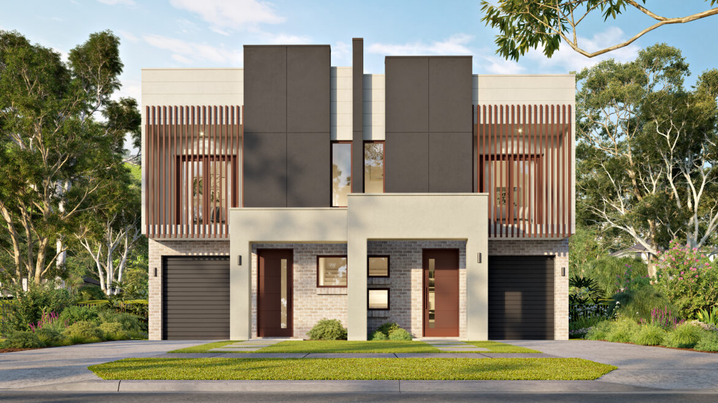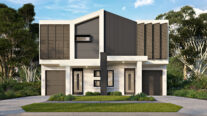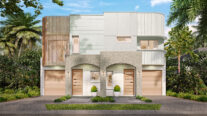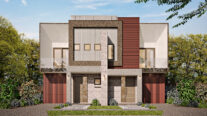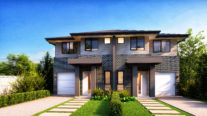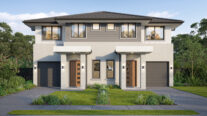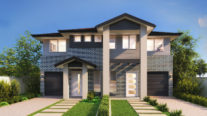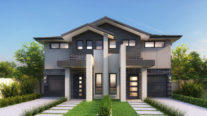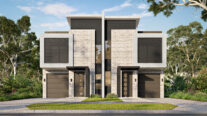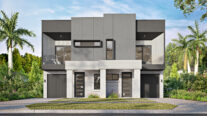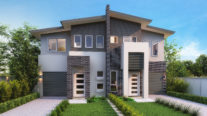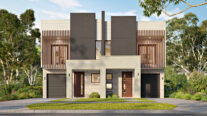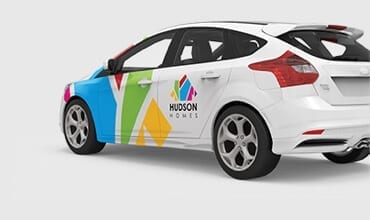ra-ven: refers to a large, black bird, known for their intelligence, deep croaking calls, and glossy black feathers.
Bold, intelligent, and adaptable, the Raven duplex makes a strong impression with clever design and modern street appeal. Perfect for growing families or savvy investors, it delivers smart space solutions without compromising on style.
Perfect For:
- Large block
- Knock-Down, Rebuild
- Entertainers
- Growing families
- Home office option
- First home buyers
- Double Storey
- Front access
- Porch to both entries
- Alfresco
- Walk-in-robe
- Study nook
- Additional storage
- Can suit corner block
- Formal living room
Floorplans
Select a floorplan below to view detailsRaven 45
Unit A
Unit B
Minimum Lot Width
15.00mSubject to Council Conditions
OPTIONS
Unit A
- Living area173.88 m²
- Garage23.66 m²
- Alfresco9.78 m²
- Porch1.94 m²
Unit B
- Living area173.88 m²
- Garage23.66 m²
- Alfresco9.78 m²
- Porch1.94 m²
- Overall Width13.19 m
- Overall Length22.67 m
- Total Area418.52 m²
Raven 55
Unit A
Unit B
Minimum Lot Width
17.43mSubject to Council Conditions
OPTIONS
Unit A
- Living area221.34 m²
- Garage20.32 m²
- Alfresco12.42 m²
- Porch2.42 m²
Unit B
- Living area221.34 m²
- Garage20.32 m²
- Alfresco12.42 m²
- Porch2.42 m²
- Overall Width15.59 m
- Overall Length21.58 m
- Total Area508.16 m²


